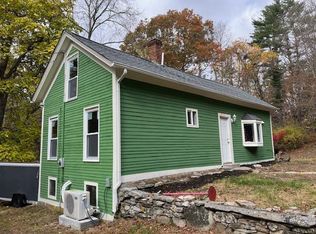Sold for $470,000
$470,000
317 Cook Hill Road, Killingly, CT 06239
3beds
1,764sqft
Single Family Residence
Built in 2005
2.09 Acres Lot
$497,800 Zestimate®
$266/sqft
$2,905 Estimated rent
Home value
$497,800
$339,000 - $737,000
$2,905/mo
Zestimate® history
Loading...
Owner options
Explore your selling options
What's special
Nestled in the heart of the countryside, this beautifully updated 1,764 sq. ft. Cape-style home offers a perfect blend of modern amenities and classic charm. Boasting 3 spacious bedrooms and 2.5 baths, the home has been thoughtfully updated with new granite countertops, paint refresh, and refinished hardwood floors. A central air system installed in 2015 and upgraded 200 amp electrical service ensure comfort and efficiency year-round. The open layout flows seamlessly from room to room, making it ideal for both everyday living and entertaining. The heated walk-out basement is ready to be finished to provide additional living space, perfect for, home gym, office, etc... This home also features a 24x24 detached two-car garage/workshop with a 2nd story loft, offering ample space for hobbies, storage, or projects. For those who value sustainability, the home is equipped with solar panels to help reduce the ever increasing energy costs. Enjoy the peace and privacy of country living, all while being just a short drive from local amenities. This home is a true retreat, offering modern updates and rural charm in one inviting package.
Zillow last checked: 8 hours ago
Listing updated: December 16, 2024 at 02:31pm
Listed by:
Dale J. Bunn 860-942-6623,
Riverview Realty, LLC 860-886-1224
Bought with:
Jennifer Pagan, RES.0814522
RE/MAX One
Source: Smart MLS,MLS#: 24052842
Facts & features
Interior
Bedrooms & bathrooms
- Bedrooms: 3
- Bathrooms: 3
- Full bathrooms: 2
- 1/2 bathrooms: 1
Primary bedroom
- Level: Upper
Bedroom
- Level: Upper
Bedroom
- Level: Upper
Dining room
- Level: Main
Living room
- Level: Main
Heating
- Hot Water, Oil
Cooling
- Central Air
Appliances
- Included: Oven/Range, Microwave, Refrigerator, Dishwasher, Water Heater
- Laundry: Main Level
Features
- Doors: Storm Door(s)
- Windows: Thermopane Windows
- Basement: Full,Heated,Interior Entry,Concrete
- Attic: Access Via Hatch
- Number of fireplaces: 1
Interior area
- Total structure area: 1,764
- Total interior livable area: 1,764 sqft
- Finished area above ground: 1,764
Property
Parking
- Total spaces: 2
- Parking features: Detached
- Garage spaces: 2
Features
- Patio & porch: Deck
- Exterior features: Rain Gutters
Lot
- Size: 2.09 Acres
- Features: Wetlands, Wooded, Level, Sloped
Details
- Parcel number: 2505377
- Zoning: RD
Construction
Type & style
- Home type: SingleFamily
- Architectural style: Cape Cod
- Property subtype: Single Family Residence
Materials
- Vinyl Siding
- Foundation: Concrete Perimeter
- Roof: Asphalt
Condition
- New construction: No
- Year built: 2005
Utilities & green energy
- Sewer: Septic Tank
- Water: Well
Green energy
- Energy efficient items: Doors, Windows
- Energy generation: Solar
Community & neighborhood
Location
- Region: Killingly
- Subdivision: South Killingly
Price history
| Date | Event | Price |
|---|---|---|
| 12/13/2024 | Sold | $470,000+9.3%$266/sqft |
Source: | ||
| 11/2/2024 | Pending sale | $429,900$244/sqft |
Source: | ||
| 10/12/2024 | Listed for sale | $429,900+43.3%$244/sqft |
Source: | ||
| 3/31/2006 | Sold | $299,900$170/sqft |
Source: | ||
Public tax history
| Year | Property taxes | Tax assessment |
|---|---|---|
| 2025 | $6,074 +5.1% | $261,350 |
| 2024 | $5,778 +14.5% | $261,350 +50.5% |
| 2023 | $5,047 +6.4% | $173,600 |
Find assessor info on the county website
Neighborhood: 06239
Nearby schools
GreatSchools rating
- 7/10Killingly Memorial SchoolGrades: 2-4Distance: 2.1 mi
- 4/10Killingly Intermediate SchoolGrades: 5-8Distance: 4.2 mi
- 4/10Killingly High SchoolGrades: 9-12Distance: 4 mi
Schools provided by the listing agent
- High: Killingly
Source: Smart MLS. This data may not be complete. We recommend contacting the local school district to confirm school assignments for this home.

Get pre-qualified for a loan
At Zillow Home Loans, we can pre-qualify you in as little as 5 minutes with no impact to your credit score.An equal housing lender. NMLS #10287.
