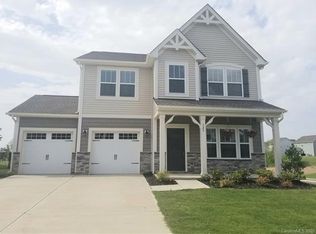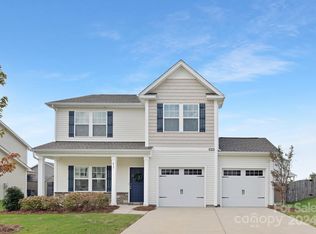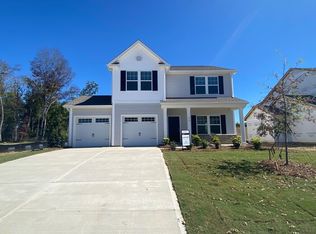Closed
$367,000
317 Contentment Dr, Locust, NC 28097
3beds
2,101sqft
Single Family Residence
Built in 2019
0.18 Acres Lot
$369,200 Zestimate®
$175/sqft
$2,037 Estimated rent
Home value
$369,200
$303,000 - $450,000
$2,037/mo
Zestimate® history
Loading...
Owner options
Explore your selling options
What's special
Welcome to this beautifully updated home in Locust! This home truly feels like it's brand new and never lived in.
Step inside to discover a freshly painted interior complemented by upgraded lighting, stylish mirrors, and modernized cabinetry—creating a sophisticated and contemporary feel throughout. The open-concept main level features stunning flooring and flows seamlessly to a spacious 16' x 16' concrete patio—perfect for enjoying serene backyard sunsets. Energy-efficient solar panels add both value (AVG POWER BILL $146 PER MO) and sustainability. Upstairs, a versatile flex room offers endless possibilities as a home office, playroom, or even a potential fourth bedroom. Upstairs, you’ll find three generously sized bedrooms, including a luxurious primary suite complete with a brand-new custom shower and an oversized walk-in closet. With two full bathrooms upstairs and a convenient half bath on the main level, this home is ideal for both everyday living and entertaining guests.
Zillow last checked: 8 hours ago
Listing updated: June 25, 2025 at 08:51am
Listing Provided by:
Michael Sposato Mike@CarolinaRealtyAdvisors.com,
Carolina Realty Advisors,
Sam Kerr,
Carolina Realty Advisors
Bought with:
Sheena Dietz
Lantern Realty & Development, LLC
Source: Canopy MLS as distributed by MLS GRID,MLS#: 4244176
Facts & features
Interior
Bedrooms & bathrooms
- Bedrooms: 3
- Bathrooms: 3
- Full bathrooms: 2
- 1/2 bathrooms: 1
Primary bedroom
- Level: Upper
Kitchen
- Level: Main
Laundry
- Level: Upper
Loft
- Level: Upper
Heating
- Central, Electric, Heat Pump, Zoned
Cooling
- Ceiling Fan(s), Zoned
Appliances
- Included: Dishwasher, Disposal, Electric Cooktop, Electric Oven, Electric Range, Electric Water Heater
- Laundry: Electric Dryer Hookup, Laundry Room
Features
- Flooring: Carpet, Laminate
- Has basement: No
Interior area
- Total structure area: 2,101
- Total interior livable area: 2,101 sqft
- Finished area above ground: 2,101
- Finished area below ground: 0
Property
Parking
- Total spaces: 2
- Parking features: Driveway, Attached Garage, Garage Faces Front, Garage on Main Level
- Attached garage spaces: 2
- Has uncovered spaces: Yes
Features
- Levels: Two
- Stories: 2
- Patio & porch: Patio
Lot
- Size: 0.18 Acres
- Dimensions: 130 x 60
Details
- Parcel number: 557603445823
- Zoning: SFR
- Special conditions: Standard
Construction
Type & style
- Home type: SingleFamily
- Property subtype: Single Family Residence
Materials
- Stone Veneer, Vinyl
- Foundation: Slab
Condition
- New construction: No
- Year built: 2019
Utilities & green energy
- Sewer: Public Sewer
- Water: City
- Utilities for property: Cable Connected, Electricity Connected
Green energy
- Energy generation: Solar
Community & neighborhood
Location
- Region: Locust
- Subdivision: Whispering Hills
Other
Other facts
- Listing terms: Cash,Conventional
- Road surface type: Concrete, Paved
Price history
| Date | Event | Price |
|---|---|---|
| 6/20/2025 | Sold | $367,000-0.5%$175/sqft |
Source: | ||
| 4/21/2025 | Listed for sale | $369,000-2.9%$176/sqft |
Source: | ||
| 1/8/2025 | Listing removed | $379,900$181/sqft |
Source: | ||
| 11/18/2024 | Pending sale | $379,900$181/sqft |
Source: | ||
| 11/18/2024 | Listed for sale | $379,900$181/sqft |
Source: | ||
Public tax history
| Year | Property taxes | Tax assessment |
|---|---|---|
| 2024 | $2,655 | $243,584 |
| 2023 | $2,655 -3.5% | $243,584 |
| 2022 | $2,751 +0.9% | $243,584 |
Find assessor info on the county website
Neighborhood: 28097
Nearby schools
GreatSchools rating
- 9/10Locust Elementary SchoolGrades: K-5Distance: 2.1 mi
- 6/10West Stanly Middle SchoolGrades: 6-8Distance: 2.7 mi
- 5/10West Stanly High SchoolGrades: 9-12Distance: 4.8 mi
Schools provided by the listing agent
- Elementary: Locust
- Middle: West Stanly
- High: West Stanly
Source: Canopy MLS as distributed by MLS GRID. This data may not be complete. We recommend contacting the local school district to confirm school assignments for this home.
Get a cash offer in 3 minutes
Find out how much your home could sell for in as little as 3 minutes with a no-obligation cash offer.
Estimated market value
$369,200
Get a cash offer in 3 minutes
Find out how much your home could sell for in as little as 3 minutes with a no-obligation cash offer.
Estimated market value
$369,200


