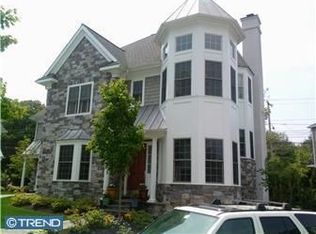13 years young contemporary colonial with an open floor plan in the heart of Radnor Township and walking distance to downtown Wayne, Septa and the Middle school. It features 10 foot ceilings on the main level and has a large off white kitchen with floor to ceiling cabinets, under cabinet lighting, granite counter tops with tumbled marble backslash, large island, gas cooking , cabinet front dishwasher and refrigerator, Uline stainless beverage center, desk area, pantry and open to a large breakfast area with a window seat which then opens to a step down family room with a beautiful stone gas fireplace. The main floor has distressed Brazilian Cherry floors except for the mud room, laundry room and informal powder room. There are also the same floors in the upstairs hallway. The formal dining room is circular and the beautiful round mahogany table and 6 chairs are included. There is also a spacious den and a formal powder room on this level as well as a foyer. The main part of of the second floor has the traditional 4 en-suite bedrooms. The master bedroom has soaring ceilings, large custom walk-in closet with built-ins, lighted ceiling fan and recessed lights. The master bath has marble floor, double white vanity with marble top, a soaking tub, walk in shower with marble tile and a toilet closet. The 5th en-suite bedroom is up the stairs from the mudroom - over the 3 car garage - perfect for in-laws, a nanny, guests, or an art studio. The walk out finished lower level features a Media room, work out center, a game room and a powder room. Make this your home and enjoy all that Wayne has to offer!! Easy commute by rail or road to Center City Philadelphia. 2020-08-06
This property is off market, which means it's not currently listed for sale or rent on Zillow. This may be different from what's available on other websites or public sources.

