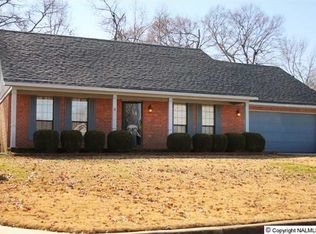Sold for $210,000
$210,000
317 Conan Garden St SW, Decatur, AL 35603
3beds
1,320sqft
Single Family Residence
Built in 1990
10,454.4 Square Feet Lot
$209,800 Zestimate®
$159/sqft
$1,530 Estimated rent
Home value
$209,800
$170,000 - $258,000
$1,530/mo
Zestimate® history
Loading...
Owner options
Explore your selling options
What's special
Refreshed and upgraded 3 bed/2 bath with a large covered front porch and large covered rear patio. Large family room with fireplace and formal dining. New laminate flooring throughout, new paint throughout. Custom kitchen cabinets with granite tops and stainless appliances and new sink. Nice thick woods behind property give the backyard lots of privacy.
Zillow last checked: 8 hours ago
Listing updated: September 23, 2025 at 11:21am
Listed by:
Blake Cantrell 256-527-8468,
Kendall James Realty
Bought with:
Dillon Henderson, 125720
Apex Real Estate Inc
Source: ValleyMLS,MLS#: 21895531
Facts & features
Interior
Bedrooms & bathrooms
- Bedrooms: 3
- Bathrooms: 2
- Full bathrooms: 2
Primary bedroom
- Features: Ceiling Fan(s), Laminate Floor, Walk-In Closet(s)
- Level: First
- Area: 168
- Dimensions: 14 x 12
Bedroom 2
- Features: Ceiling Fan(s), Laminate Floor
- Level: First
- Area: 121
- Dimensions: 11 x 11
Bedroom 3
- Features: Ceiling Fan(s), Laminate Floor
- Level: First
- Area: 121
- Dimensions: 11 x 11
Dining room
- Features: Crown Molding, Laminate Floor
- Level: First
- Area: 108
- Dimensions: 12 x 9
Kitchen
- Features: Granite Counters, Laminate Floor
- Level: First
- Area: 88
- Dimensions: 11 x 8
Living room
- Features: Ceiling Fan(s), Crown Molding, Fireplace, Laminate Floor
- Level: First
- Area: 247
- Dimensions: 19 x 13
Heating
- Central 1
Cooling
- Central 1
Appliances
- Included: Range, Dishwasher, Microwave
Features
- Has basement: No
- Number of fireplaces: 1
- Fireplace features: One
Interior area
- Total interior livable area: 1,320 sqft
Property
Parking
- Parking features: Garage-Two Car, Garage-Attached, Garage Faces Front, Driveway-Concrete
Features
- Levels: One
- Stories: 1
- Patio & porch: Covered Patio, Patio, Front Porch, Screened Porch
Lot
- Size: 10,454 sqft
- Dimensions: 72 x 144
Details
- Parcel number: 1203071000088.000
Construction
Type & style
- Home type: SingleFamily
- Architectural style: Ranch,Traditional
- Property subtype: Single Family Residence
Materials
- Foundation: Slab
Condition
- New construction: No
- Year built: 1990
Utilities & green energy
- Sewer: Public Sewer
- Water: Public
Community & neighborhood
Location
- Region: Decatur
- Subdivision: Richmond Place
Price history
| Date | Event | Price |
|---|---|---|
| 9/22/2025 | Sold | $210,000+10.5%$159/sqft |
Source: | ||
| 8/4/2025 | Contingent | $190,000$144/sqft |
Source: | ||
| 7/31/2025 | Listed for sale | $190,000+65.2%$144/sqft |
Source: | ||
| 6/2/2025 | Sold | $115,000+7566.7%$87/sqft |
Source: Public Record Report a problem | ||
| 8/18/2010 | Sold | $1,500-98.6%$1/sqft |
Source: Public Record Report a problem | ||
Public tax history
| Year | Property taxes | Tax assessment |
|---|---|---|
| 2024 | $522 | $12,580 |
| 2023 | $522 | $12,580 |
| 2022 | $522 +17.5% | $12,580 +15.8% |
Find assessor info on the county website
Neighborhood: 35603
Nearby schools
GreatSchools rating
- 3/10Frances Nungester Elementary SchoolGrades: PK-5Distance: 0.9 mi
- 4/10Decatur Middle SchoolGrades: 6-8Distance: 3.9 mi
- 5/10Decatur High SchoolGrades: 9-12Distance: 3.9 mi
Schools provided by the listing agent
- Elementary: Frances Nungester
- Middle: Decatur Middle School
- High: Decatur High
Source: ValleyMLS. This data may not be complete. We recommend contacting the local school district to confirm school assignments for this home.
Get pre-qualified for a loan
At Zillow Home Loans, we can pre-qualify you in as little as 5 minutes with no impact to your credit score.An equal housing lender. NMLS #10287.
Sell with ease on Zillow
Get a Zillow Showcase℠ listing at no additional cost and you could sell for —faster.
$209,800
2% more+$4,196
With Zillow Showcase(estimated)$213,996
