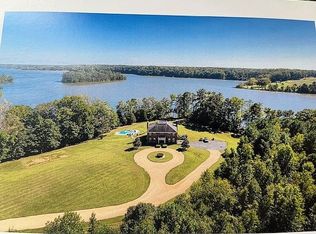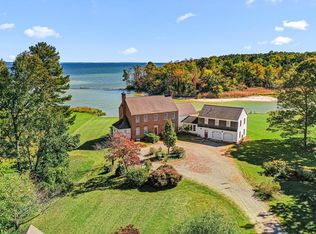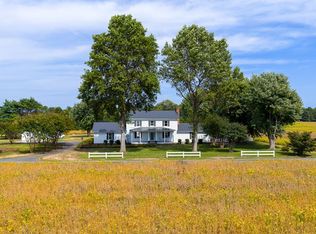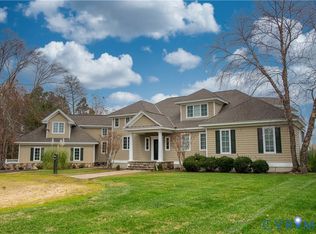Mount Pleasant circa 1886 is a beautifully appointed Queen Anne Victorian surrounded by a vast rolling pastoral landscape on Virginia's historic Northern Neck. Relaxed Gilded Age Splendor abounds in every corner of this lovingly restored, exquisitely furnished and beautifully maintained Manor House. Stables, a carriage house, smoke house and more have created an elegant and well-designed country estate without compare. Inside you’ll find heart pine floors throughout, original walnut & chestnut staircase, glorious original moldings, door hardware, mantels and original gasoliers, which have been wired for use as chandeliers. Hand-loomed wool carpets were imported from the UK and hand stitched together on- site in the main parlor, center hall and stairwell. Every amenity one would expect in a home of this caliber is present, including a fabulous chef’s kitchen, elevator, 7 bedrooms (5 en-suite), 7 full and 1 half bath, 8 wood burning fireplaces, whole house generator backup and more.
For sale
Price cut: $100K (10/28)
$2,120,000
317 Coles Point Rd, Hague, VA 22469
7beds
6,734sqft
Est.:
Single Family Residence
Built in 1886
46.26 Acres Lot
$-- Zestimate®
$315/sqft
$-- HOA
What's special
Queen anne victorianHand-loomed wool carpetsCarriage houseVast rolling pastoral landscapeOriginal moldingsOriginal gasoliersHeart pine floors
- 1157 days |
- 1,025 |
- 95 |
Zillow last checked: 9 hours ago
Listing updated: November 18, 2025 at 04:05am
Listed by:
Karin Andrews,
Shaheen Ruth Martin & Fonville 757-603-3001
Source: REIN Inc.,MLS#: 10462797
Tour with a local agent
Facts & features
Interior
Bedrooms & bathrooms
- Bedrooms: 7
- Bathrooms: 8
- Full bathrooms: 7
- 1/2 bathrooms: 1
Rooms
- Room types: 1st Floor BR, Attic, Breakfast Area, Library, PBR with Bath, Office/Study, Spare Room, Unfin.Rm Over Gar, Utility Closet, Utility Room, Workshop, 1st Floor Primary BR
Primary bedroom
- Level: First
Bedroom
- Level: Second
Full bathroom
- Level: Third
Dining room
- Level: First
Family room
- Level: First
Great room
- Level: First
Kitchen
- Level: First
Living room
- Level: First
Utility room
- Level: Basement
Heating
- Heat Pump, Propane, Wood, Zoned
Cooling
- Central Air, Heat Pump, Zoned
Appliances
- Included: Dishwasher, Disposal, Dryer, Microwave, Gas Range, Refrigerator, Washer, Gas Water Heater
Features
- Bar, Walk-In Closet(s), Ceiling Fan(s), Entrance Foyer, Pantry
- Flooring: Carpet, Wood
- Windows: Window Treatments
- Has basement: Yes
- Number of fireplaces: 8
- Fireplace features: Propane, Wood Burning, Primary Bedroom
Interior area
- Total interior livable area: 6,734 sqft
Video & virtual tour
Property
Parking
- Total spaces: 5
- Parking features: Garage Att 2 Car, Garage Det 3+ Car, 4 Space, Garage Door Opener
- Garage spaces: 2
- Covered spaces: 5
Accessibility
- Accessibility features: Accessible Elevator Installed, Accessible Hallway(s), Level Flooring, Low Pile Carpet, Pocket Doors
Features
- Stories: 3
- Patio & porch: Deck, Patio, Porch
- Pool features: None
- Fencing: Cross Fenced,Fenced
- Has view: Yes
- View description: Trees/Woods
- Waterfront features: Not Waterfront
Lot
- Size: 46.26 Acres
- Features: Horses Allowed, Wooded
Details
- Parcel number: 4717
- Other equipment: Backup Generator, Satellite Dish
- Horses can be raised: Yes
Construction
Type & style
- Home type: SingleFamily
- Architectural style: Victorian
- Property subtype: Single Family Residence
Materials
- Clapboard, Wood Siding
- Foundation: Basement
- Roof: Asphalt Shingle,Metal
Condition
- New construction: No
- Year built: 1886
Utilities & green energy
- Sewer: Septic Tank
- Water: Well
Community & HOA
Community
- Security: Security System
- Subdivision: All Others Va Area 51
HOA
- Has HOA: No
Location
- Region: Hague
Financial & listing details
- Price per square foot: $315/sqft
- Tax assessed value: $999,800
- Annual tax amount: $6,193
- Date on market: 11/1/2022
Estimated market value
Not available
Estimated sales range
Not available
$2,948/mo
Price history
Price history
Price history is unavailable.
Public tax history
Public tax history
| Year | Property taxes | Tax assessment |
|---|---|---|
| 2024 | $6,799 +9.7% | $999,800 |
| 2023 | $6,199 | $999,800 |
| 2022 | $6,199 +0.6% | $999,800 +23.4% |
Find assessor info on the county website
BuyAbility℠ payment
Est. payment
$12,133/mo
Principal & interest
$10296
Property taxes
$1095
Home insurance
$742
Climate risks
Neighborhood: 22469
Nearby schools
GreatSchools rating
- 3/10Cople Elementary SchoolGrades: PK-5Distance: 1.8 mi
- 9/10Montross Middle SchoolGrades: 6-8Distance: 7.2 mi
- 3/10Washington & Lee High SchoolGrades: 9-12Distance: 9.2 mi
- Loading
- Loading




