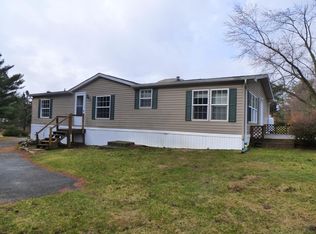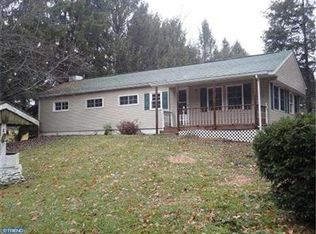This property is off market, which means it's not currently listed for sale or rent on Zillow. This may be different from what's available on other websites or public sources.
Off market
Street View
Zestimate®
$399,600
317 Coffroath Rd, Coatesville, PA 19320
3beds
1baths
1,484sqft
SingleFamily
Built in 1981
0.86 Acres Lot
$399,600 Zestimate®
$269/sqft
$2,384 Estimated rent
Home value
$399,600
$380,000 - $420,000
$2,384/mo
Zestimate® history
Loading...
Owner options
Explore your selling options
What's special
Facts & features
Interior
Bedrooms & bathrooms
- Bedrooms: 3
- Bathrooms: 1
Heating
- Other, Electric
Features
- Has fireplace: Yes
Interior area
- Total interior livable area: 1,484 sqft
Property
Parking
- Parking features: Garage - Detached
Features
- Exterior features: Other
Lot
- Size: 0.86 Acres
Details
- Parcel number: 2805005507A0
Construction
Type & style
- Home type: SingleFamily
Condition
- Year built: 1981
Community & neighborhood
Location
- Region: Coatesville
Price history
| Date | Event | Price |
|---|---|---|
| 8/12/2022 | Sold | $351,000+3.5%$237/sqft |
Source: | ||
| 7/22/2022 | Pending sale | $339,000$228/sqft |
Source: | ||
| 7/21/2022 | Listed for sale | $339,000$228/sqft |
Source: | ||
| 6/6/2022 | Contingent | $339,000$228/sqft |
Source: | ||
| 6/1/2022 | Listed for sale | $339,000+138.7%$228/sqft |
Source: | ||
Public tax history
Tax history is unavailable.
Find assessor info on the county website
Neighborhood: 19320
Nearby schools
GreatSchools rating
- 6/10Kings Highway El SchoolGrades: K-5Distance: 1 mi
- 6/10Scott Middle SchoolGrades: 6Distance: 5.4 mi
- 3/10Coatesville Area Senior High SchoolGrades: 10-12Distance: 5.6 mi

Get pre-qualified for a loan
At Zillow Home Loans, we can pre-qualify you in as little as 5 minutes with no impact to your credit score.An equal housing lender. NMLS #10287.

