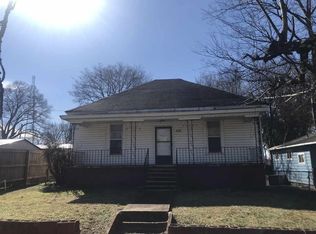Sold for $122,500
$122,500
317 Church St NW, Decatur, AL 35601
2beds
972sqft
Single Family Residence
Built in 1960
5,412 Square Feet Lot
$140,600 Zestimate®
$126/sqft
$1,133 Estimated rent
Home value
$140,600
$129,000 - $150,000
$1,133/mo
Zestimate® history
Loading...
Owner options
Explore your selling options
What's special
Adorable 2 bed, 1 bath UPDATED home in Decatur! Interior updates include a beautifully remodeled kitchen and bathroom with a gorgeous tile surround. New plumbing & sewer lines, electrical breaker panel, & HVAC ducts. Fresh paint, new flooring, crown molding, light fixtures, kitchen countertops, & backsplash. New doors, hardware, & more! Exterior updates include fresh paint, new windows, & a super cute picket fence. The back porch overlooks a large, private, & fenced back yard. The laundry room could be a 3rd bedroom. Great location with easy access to Athens, Madison, Huntsville, Redstone Arsenal, & Toyota Mazda. The shops & restaurants on Bank St & 2nd Ave are just a short walk
Zillow last checked: 8 hours ago
Listing updated: September 27, 2023 at 12:54pm
Listed by:
Haley Temple,
Realty South Tennessee Valley
Bought with:
Tina Craft, 129944
A.H. Sothebys Int. Realty
Source: ValleyMLS,MLS#: 1833936
Facts & features
Interior
Bedrooms & bathrooms
- Bedrooms: 2
- Bathrooms: 1
- Full bathrooms: 1
Primary bedroom
- Features: LVP
- Level: First
- Area: 156
- Dimensions: 12 x 13
Bedroom 2
- Features: Wood Floor
- Level: First
- Area: 104
- Dimensions: 8 x 13
Dining room
- Features: Crown Molding, Wood Floor
- Level: First
- Area: 156
- Dimensions: 12 x 13
Kitchen
- Features: Tile
- Level: First
- Area: 104
- Dimensions: 8 x 13
Living room
- Features: Crown Molding, Wood Floor
- Level: First
- Area: 228
- Dimensions: 12 x 19
Laundry room
- Features: Wood Floor
- Level: First
- Area: 132
- Dimensions: 11 x 12
Heating
- Central 1
Cooling
- Central 1
Features
- Basement: Crawl Space
- Has fireplace: No
- Fireplace features: None
Interior area
- Total interior livable area: 972 sqft
Property
Features
- Levels: One
- Stories: 1
Lot
- Size: 5,412 sqft
- Dimensions: 132 x 41
Details
- Parcel number: 0304181024013123
Construction
Type & style
- Home type: SingleFamily
- Architectural style: Ranch
- Property subtype: Single Family Residence
Condition
- New construction: No
- Year built: 1960
Utilities & green energy
- Sewer: Public Sewer
- Water: Public
Community & neighborhood
Location
- Region: Decatur
- Subdivision: D L I & F C
Other
Other facts
- Listing agreement: Agency
Price history
| Date | Event | Price |
|---|---|---|
| 4/25/2024 | Listing removed | -- |
Source: Zillow Rentals Report a problem | ||
| 4/16/2024 | Listed for rent | $1,100$1/sqft |
Source: Zillow Rentals Report a problem | ||
| 9/26/2023 | Sold | $122,500-9.3%$126/sqft |
Source: | ||
| 8/29/2023 | Pending sale | $135,000$139/sqft |
Source: | ||
| 7/26/2023 | Price change | $135,000-6.9%$139/sqft |
Source: | ||
Public tax history
| Year | Property taxes | Tax assessment |
|---|---|---|
| 2024 | $873 +84.3% | $19,280 +84.3% |
| 2023 | $474 | $10,460 |
| 2022 | $474 +155.1% | $10,460 +155.1% |
Find assessor info on the county website
Neighborhood: 35601
Nearby schools
GreatSchools rating
- 4/10Banks-Caddell Elementary SchoolGrades: PK-5Distance: 1.2 mi
- 4/10Decatur Middle SchoolGrades: 6-8Distance: 1.8 mi
- 5/10Decatur High SchoolGrades: 9-12Distance: 1.8 mi
Schools provided by the listing agent
- Elementary: Banks-Caddell
- Middle: Decatur Middle School
- High: Decatur High
Source: ValleyMLS. This data may not be complete. We recommend contacting the local school district to confirm school assignments for this home.
Get pre-qualified for a loan
At Zillow Home Loans, we can pre-qualify you in as little as 5 minutes with no impact to your credit score.An equal housing lender. NMLS #10287.
Sell with ease on Zillow
Get a Zillow Showcase℠ listing at no additional cost and you could sell for —faster.
$140,600
2% more+$2,812
With Zillow Showcase(estimated)$143,412
