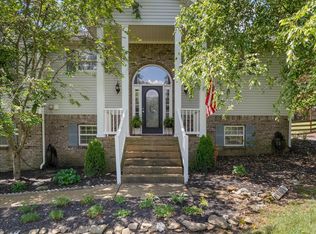Closed
Zestimate®
$620,000
317 Chestnut Ter, Spring Hill, TN 37174
3beds
2,110sqft
Single Family Residence, Residential
Built in 1994
2.18 Acres Lot
$620,000 Zestimate®
$294/sqft
$2,349 Estimated rent
Home value
$620,000
$589,000 - $651,000
$2,349/mo
Zestimate® history
Loading...
Owner options
Explore your selling options
What's special
Come enjoy your new slice of paradise tucked away at the end of a cul de sac for privacy and peace. This home offers so many amenities for indoor and outdoor living. This renovated 3 bedrooms and 3 full baths home with a bonus room that has its own walk in closet and full bath. Hardwood floors throughout. Spacious eat in kitchen with island and updated everything including the appliances which all remain. The outdoors features an outdoor kitchen, covered deck, screened in porch, and above ground pool. All the things you need to entertain! And if you are into woodworking or just like to get your hands dirty there is a separate workshop as well as two additional storage buildings all situated on just over 2 acres of beautiful tree lined property with creek flowing through. Very well maintained home with an encapsulated crawl space. A beautiful park, lake and nature trail are located in the center of the community which HOA members can use for family picnics, a nature walk in the woods, fishing, paddling, kayaking, or trolling around in a boat. A true MUST SEE!
Zillow last checked: 8 hours ago
Listing updated: November 07, 2025 at 06:56am
Listing Provided by:
Tawny King, Broker 615-456-4341,
Exit Truly Home Realty
Bought with:
Rodney Wilkinson, 293680
Benchmark Realty, LLC
Source: RealTracs MLS as distributed by MLS GRID,MLS#: 2928461
Facts & features
Interior
Bedrooms & bathrooms
- Bedrooms: 3
- Bathrooms: 3
- Full bathrooms: 3
- Main level bedrooms: 3
Recreation room
- Features: Second Floor
- Level: Second Floor
- Area: 400 Square Feet
- Dimensions: 20x20
Heating
- Central
Cooling
- Central Air
Appliances
- Included: Built-In Gas Oven, Gas Oven, Gas Range, Dishwasher, Disposal, Dryer, Microwave, Refrigerator, Stainless Steel Appliance(s), Washer
- Laundry: Electric Dryer Hookup, Washer Hookup
Features
- Built-in Features, Entrance Foyer, Pantry, Walk-In Closet(s), High Speed Internet, Kitchen Island
- Flooring: Wood
- Basement: None,Crawl Space
- Number of fireplaces: 1
- Fireplace features: Gas, Living Room
Interior area
- Total structure area: 2,110
- Total interior livable area: 2,110 sqft
- Finished area above ground: 2,110
Property
Parking
- Total spaces: 3
- Parking features: Garage Door Opener, Garage Faces Side, Private, Parking Pad, Paved
- Garage spaces: 2
- Carport spaces: 1
- Covered spaces: 3
- Has uncovered spaces: Yes
Features
- Levels: Two
- Stories: 2
- Patio & porch: Deck, Covered, Screened
- Exterior features: Gas Grill
- Has private pool: Yes
- Pool features: Above Ground
- Fencing: Partial
- Waterfront features: Creek
Lot
- Size: 2.18 Acres
- Features: Cul-De-Sac
- Topography: Cul-De-Sac
Details
- Additional structures: Barn(s), Storage
- Parcel number: 068 00976 000
- Special conditions: Standard
Construction
Type & style
- Home type: SingleFamily
- Architectural style: Ranch
- Property subtype: Single Family Residence, Residential
Materials
- Brick, Vinyl Siding
Condition
- New construction: No
- Year built: 1994
Utilities & green energy
- Sewer: Septic Tank
- Water: Public
- Utilities for property: Water Available, Cable Connected
Green energy
- Energy efficient items: Windows, Doors
Community & neighborhood
Location
- Region: Spring Hill
- Subdivision: Oak Lake Estates Sec 3
HOA & financial
HOA
- Has HOA: Yes
- HOA fee: $139 annually
- Amenities included: Park, Trail(s)
Price history
| Date | Event | Price |
|---|---|---|
| 11/6/2025 | Sold | $620,000-4.6%$294/sqft |
Source: | ||
| 10/15/2025 | Contingent | $650,000$308/sqft |
Source: | ||
| 9/15/2025 | Listed for sale | $650,000$308/sqft |
Source: | ||
| 9/9/2025 | Contingent | $650,000$308/sqft |
Source: | ||
| 8/28/2025 | Listed for sale | $650,000$308/sqft |
Source: | ||
Public tax history
| Year | Property taxes | Tax assessment |
|---|---|---|
| 2024 | $1,575 | $82,475 |
| 2023 | $1,575 | $82,475 |
| 2022 | $1,575 +34.9% | $82,475 +58% |
Find assessor info on the county website
Neighborhood: 37174
Nearby schools
GreatSchools rating
- 7/10Battle Creek Middle SchoolGrades: 5-8Distance: 1.9 mi
- 4/10Spring Hill High SchoolGrades: 9-12Distance: 4.6 mi
- 6/10Battle Creek Elementary SchoolGrades: PK-4Distance: 2.5 mi
Schools provided by the listing agent
- Elementary: Battle Creek Elementary School
- Middle: Battle Creek Middle School
- High: Battle Creek High School
Source: RealTracs MLS as distributed by MLS GRID. This data may not be complete. We recommend contacting the local school district to confirm school assignments for this home.
Get a cash offer in 3 minutes
Find out how much your home could sell for in as little as 3 minutes with a no-obligation cash offer.
Estimated market value
$620,000
