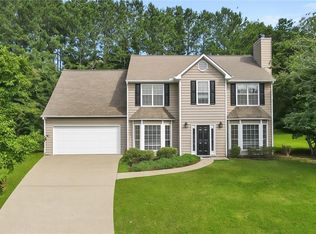Closed
$405,000
317 Chesapeake Rdg, Woodstock, GA 30189
3beds
1,605sqft
Single Family Residence
Built in 1995
8,973.36 Square Feet Lot
$402,400 Zestimate®
$252/sqft
$2,065 Estimated rent
Home value
$402,400
$374,000 - $435,000
$2,065/mo
Zestimate® history
Loading...
Owner options
Explore your selling options
What's special
Welcome to Woodstock! This charming ranch-style home, nestled on a quiet cul-de-sac in a well-established neighborhood, offers the comfort of one level living. The three-bedroom, two-bathroom home is located just minutes from the NoondayaCreek trail which is a serene walking path with about a 2 mile walk to the heart of downtown Woodstock where thereaare lots of restaurants, shopping and entertainment. The property features an open living space with a warm kitchen with wood cabinets, black granite countertops, an islandato prep food and stainless steel appliances. The living room is spacious and open into the dining area, great for entertaining. The primary bedroom is spaciousawith a walk-in closet, an ensuiteawith a large soaking tub and separate shower. The additionalabedrooms are versatile, ideal for family, guests, or a home office with the convenience of a full bathroomaclose by.a One of the standout features of the property is the screened back porch, a delightful space for enjoying your morning coffee or relaxing in the evenings, all while being shielded from the elements. The fenced backyard provides a secure and private outdoor area, perfect for children to play, pets to roam, or for gardening enthusiasts to cultivate their favorite plants. Some other features include, an install of a new HVAC in 2022, new gutters in 2023, and a new electricalapanel. This swim and tennis community is full of fun and waiting for the new homeowners!
Zillow last checked: 8 hours ago
Listing updated: October 25, 2024 at 12:24pm
Listed by:
Alison Thomas 404-663-1694,
Keller Williams Realty Cityside
Bought with:
Tonya Crowe, 395444
BHHS Georgia Properties
Source: GAMLS,MLS#: 10376827
Facts & features
Interior
Bedrooms & bathrooms
- Bedrooms: 3
- Bathrooms: 2
- Full bathrooms: 2
- Main level bathrooms: 2
- Main level bedrooms: 3
Kitchen
- Features: Kitchen Island, Solid Surface Counters
Heating
- Central
Cooling
- Ceiling Fan(s), Central Air
Appliances
- Included: Dishwasher, Disposal, Microwave, Oven/Range (Combo), Refrigerator
- Laundry: In Kitchen
Features
- Double Vanity, Master On Main Level, Tray Ceiling(s), Walk-In Closet(s)
- Flooring: Carpet, Hardwood, Tile
- Windows: Double Pane Windows
- Basement: None
- Attic: Pull Down Stairs
- Number of fireplaces: 1
- Fireplace features: Factory Built, Family Room, Gas Log, Gas Starter
- Common walls with other units/homes: No Common Walls
Interior area
- Total structure area: 1,605
- Total interior livable area: 1,605 sqft
- Finished area above ground: 1,605
- Finished area below ground: 0
Property
Parking
- Total spaces: 2
- Parking features: Attached, Garage
- Has attached garage: Yes
Features
- Levels: One
- Stories: 1
- Patio & porch: Screened
- Fencing: Back Yard,Wood
- Body of water: None
Lot
- Size: 8,973 sqft
- Features: Cul-De-Sac, Level
Details
- Parcel number: 15N11D 196
Construction
Type & style
- Home type: SingleFamily
- Architectural style: Ranch,Traditional
- Property subtype: Single Family Residence
Materials
- Concrete
- Foundation: Slab
- Roof: Composition
Condition
- Resale
- New construction: No
- Year built: 1995
Utilities & green energy
- Sewer: Public Sewer
- Water: Public
- Utilities for property: Cable Available, Electricity Available, Natural Gas Available, Sewer Available, Underground Utilities, Water Available
Community & neighborhood
Security
- Security features: Smoke Detector(s)
Community
- Community features: Playground, Pool, Tennis Court(s), Near Shopping
Location
- Region: Woodstock
- Subdivision: Centennial Place
HOA & financial
HOA
- Has HOA: Yes
- HOA fee: $600 annually
- Services included: Pest Control, Swimming, Tennis
Other
Other facts
- Listing agreement: Exclusive Right To Sell
Price history
| Date | Event | Price |
|---|---|---|
| 10/25/2024 | Sold | $405,000+1.3%$252/sqft |
Source: | ||
| 9/19/2024 | Pending sale | $400,000$249/sqft |
Source: | ||
| 9/12/2024 | Listed for sale | $400,000+50.7%$249/sqft |
Source: | ||
| 12/18/2020 | Sold | $265,500+2.5%$165/sqft |
Source: | ||
| 11/18/2020 | Pending sale | $259,000$161/sqft |
Source: Atlanta Communities #6809635 Report a problem | ||
Public tax history
| Year | Property taxes | Tax assessment |
|---|---|---|
| 2025 | $4,135 +316.2% | $160,832 +2.3% |
| 2024 | $993 +1.4% | $157,288 +5.5% |
| 2023 | $979 +9.4% | $149,144 +20.2% |
Find assessor info on the county website
Neighborhood: 30189
Nearby schools
GreatSchools rating
- 6/10Carmel Elementary SchoolGrades: PK-5Distance: 1 mi
- 7/10Woodstock Middle SchoolGrades: 6-8Distance: 0.6 mi
- 9/10Woodstock High SchoolGrades: 9-12Distance: 0.7 mi
Schools provided by the listing agent
- Elementary: Carmel
- Middle: Woodstock
- High: Woodstock
Source: GAMLS. This data may not be complete. We recommend contacting the local school district to confirm school assignments for this home.
Get a cash offer in 3 minutes
Find out how much your home could sell for in as little as 3 minutes with a no-obligation cash offer.
Estimated market value$402,400
Get a cash offer in 3 minutes
Find out how much your home could sell for in as little as 3 minutes with a no-obligation cash offer.
Estimated market value
$402,400
