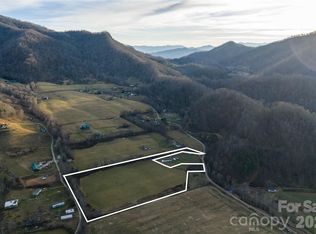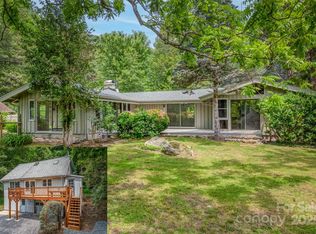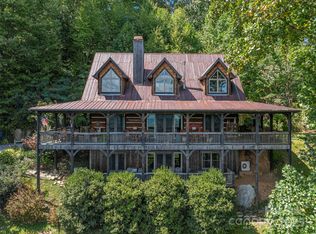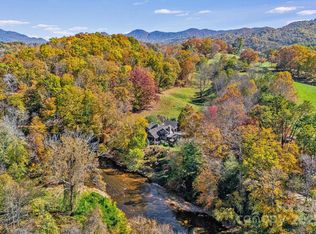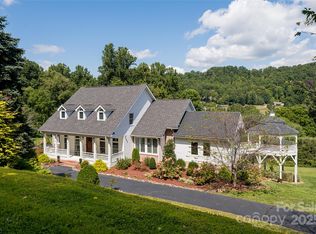Atop 56+ picturesque acres in Fines Creek, this expansive estate offers unparalleled amenities. Boasting long-range views, an in-ground saltwater pool w/a cascading waterfall, an outdoor firepit, fenced pastures, a 3-bay detached garage w/a tractor shed, & private trails leading to a nearby creek, the property truly has it all. The traditional brick home was vastly expanded in 2007, featuring a grand foyer, a 2-story great room w/vaulted ceilings & a beautiful fireplace, a primary suite w/a gas fireplace, a bay window, a granite double vanity, a jetted tub, & a large walk-in shower, as well as 2 large BR suites on the upper level & an updated laundry room. The original section boasts 1 BR/1 bath on the main level, + a bonus room & bath upstairs, a dining room w/vaulted ceilings, a loft, and a kitchen equipped w/granite countertops, like-new appliances, a wine cooler, and a walk-in pantry. The fully-finished basement w/a full bath and a rec room flows effortlessly out to the pool deck.
Active
$2,000,000
317 Camp Branch Rd, Clyde, NC 28721
4beds
4,840sqft
Est.:
Single Family Residence
Built in 1996
56.8 Acres Lot
$-- Zestimate®
$413/sqft
$-- HOA
What's special
Gas fireplaceCascading waterfallFully-finished basementRec roomIn-ground saltwater poolBonus roomBeautiful fireplace
- 441 days |
- 757 |
- 43 |
Zillow last checked: 8 hours ago
Listing updated: December 30, 2025 at 02:53pm
Listing Provided by:
Brian K. Noland brian.noland@allentate.com,
Howard Hanna Beverly-Hanks Waynesville
Source: Canopy MLS as distributed by MLS GRID,MLS#: 4198208
Tour with a local agent
Facts & features
Interior
Bedrooms & bathrooms
- Bedrooms: 4
- Bathrooms: 6
- Full bathrooms: 6
- Main level bedrooms: 2
Primary bedroom
- Level: Main
Bedroom s
- Level: Main
Bedroom s
- Level: Upper
Bathroom full
- Level: Main
Bathroom full
- Level: Upper
Bathroom full
- Level: Basement
Bonus room
- Level: Upper
Dining area
- Level: Main
Family room
- Level: Basement
Great room
- Level: Main
Kitchen
- Level: Main
Laundry
- Level: Main
Living room
- Level: Main
Loft
- Level: Upper
Heating
- Heat Pump, Zoned
Cooling
- Heat Pump, Zoned
Appliances
- Included: Bar Fridge, Dishwasher, Disposal, Dryer, Electric Range, Electric Water Heater, Gas Range, Microwave, Refrigerator, Washer
- Laundry: Main Level
Features
- Built-in Features, Soaking Tub, Walk-In Closet(s)
- Flooring: Carpet, Tile, Wood
- Basement: Finished
- Fireplace features: Family Room, Gas Log, Great Room, Primary Bedroom
Interior area
- Total structure area: 4,012
- Total interior livable area: 4,840 sqft
- Finished area above ground: 4,012
- Finished area below ground: 828
Video & virtual tour
Property
Parking
- Total spaces: 3
- Parking features: Detached Garage
- Garage spaces: 3
- Details: 3 bay detached garage/barn, 5 tractor shed, large paved driveway
Features
- Levels: One and One Half
- Stories: 1.5
- Patio & porch: Covered, Front Porch, Rear Porch, Side Porch
- Pool features: In Ground, Salt Water
- Has view: Yes
- View description: Long Range, Mountain(s), Year Round
- Waterfront features: None, Creek
Lot
- Size: 56.8 Acres
- Features: Cleared, Level, Pasture, Private, Rolling Slope, Sloped, Views, Wooded
Details
- Additional parcels included: 8732-52-4127, 8732-51-72
- Parcel number: 8732428082
- Zoning: none
- Special conditions: Standard
- Horse amenities: Equestrian Facilities, Pasture
Construction
Type & style
- Home type: SingleFamily
- Architectural style: Traditional
- Property subtype: Single Family Residence
Materials
- Brick Partial, Hardboard Siding
Condition
- New construction: No
- Year built: 1996
Utilities & green energy
- Sewer: Septic Installed
- Water: Well
Community & HOA
Community
- Subdivision: none
Location
- Region: Clyde
- Elevation: 3000 Feet
Financial & listing details
- Price per square foot: $413/sqft
- Tax assessed value: $1,207,000
- Annual tax amount: $74
- Date on market: 11/6/2024
- Cumulative days on market: 441 days
- Listing terms: Cash,Conventional,Exchange
- Road surface type: Concrete, Paved
Estimated market value
Not available
Estimated sales range
Not available
$4,649/mo
Price history
Price history
| Date | Event | Price |
|---|---|---|
| 11/6/2024 | Listed for sale | $2,000,000+2.6%$413/sqft |
Source: | ||
| 1/6/2023 | Listing removed | -- |
Source: | ||
| 7/12/2022 | Listed for sale | $1,950,000$403/sqft |
Source: | ||
Public tax history
Public tax history
| Year | Property taxes | Tax assessment |
|---|---|---|
| 2024 | $74 -94% | $11,491 -94% |
| 2023 | $1,229 +2.4% | $192,000 |
| 2022 | $1,200 | $192,000 |
Find assessor info on the county website
BuyAbility℠ payment
Est. payment
$11,587/mo
Principal & interest
$9887
Property taxes
$1000
Home insurance
$700
Climate risks
Neighborhood: 28721
Nearby schools
GreatSchools rating
- 7/10Riverbend ElementaryGrades: K-5Distance: 6.2 mi
- 4/10Waynesville MiddleGrades: 6-8Distance: 13.6 mi
- 7/10Tuscola HighGrades: 9-12Distance: 10.5 mi
Schools provided by the listing agent
- Elementary: Riverbend
- Middle: Waynesville
- High: Tuscola
Source: Canopy MLS as distributed by MLS GRID. This data may not be complete. We recommend contacting the local school district to confirm school assignments for this home.
- Loading
- Loading
