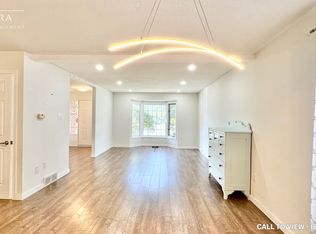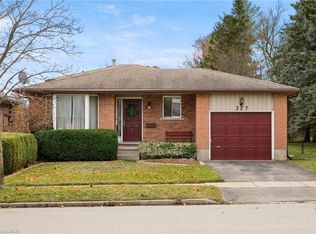Sold for $825,000 on 07/10/25
C$825,000
317 Bushview Cres, Waterloo, ON N2V 2A6
3beds
1,515sqft
Single Family Residence, Residential
Built in ----
4,465.35 Square Feet Lot
$-- Zestimate®
C$545/sqft
$-- Estimated rent
Home value
Not available
Estimated sales range
Not available
Not available
Loading...
Owner options
Explore your selling options
What's special
WELCOME TO YOUR NEW HOME! This is the one you've been waiting for! This beautiful family home is located in a prime location close to Laurel Creek Conservation Area, St Jacob's Farmer's Market, 2 Universities, expressway acces and even the future Waterloo Region Hospital. A large double driveway and double garage welcome you, offering plenty of places to park. Inside the spacious front foyer you'll appreciate the convenient renovated 2 piece bathroom. The main floor continues with an open concept living/dining room with plenty of bright windows. The renovated kitchen with quartz counters, backsplash and large island impresses everyone! Convenient sliders out to the deck, private fenced yard, with shed. Upstairs are 3 spacious bedrooms with ample closet space and a large 4 piece bathroom. Downstairs, the carpet-free theme continues and a large rec room as well as another 3 piece bathrooms. Updates like the garage door, roof, kitchen, bathroom, sump pump, appliances and furnace all make this home move-in ready for any smart buyer looking for their next home! All of this with great schools in the vicinity. Book your private viewing today!
Zillow last checked: 8 hours ago
Listing updated: August 21, 2025 at 12:39am
Listed by:
Krista Jonker, Broker,
Royal LePage Wolle Realty
Source: ITSO,MLS®#: 40721934Originating MLS®#: Cornerstone Association of REALTORS®
Facts & features
Interior
Bedrooms & bathrooms
- Bedrooms: 3
- Bathrooms: 3
- Full bathrooms: 2
- 1/2 bathrooms: 1
- Main level bathrooms: 1
Other
- Level: Second
Bedroom
- Level: Second
Bedroom
- Level: Second
Bathroom
- Features: 2-Piece
- Level: Main
Bathroom
- Features: 4-Piece, Ensuite Privilege
- Level: Second
Bathroom
- Features: 3-Piece
- Level: Basement
Other
- Level: Basement
Dining room
- Level: Main
Eat in kitchen
- Level: Main
Foyer
- Level: Main
Living room
- Level: Main
Recreation room
- Features: Fireplace
- Level: Basement
Heating
- Forced Air, Natural Gas
Cooling
- Central Air
Appliances
- Included: Water Heater Owned, Water Purifier, Water Softener, Dishwasher, Dryer, Hot Water Tank Owned
Features
- Auto Garage Door Remote(s)
- Basement: Full,Finished,Sump Pump
- Number of fireplaces: 1
- Fireplace features: Gas
Interior area
- Total structure area: 2,079
- Total interior livable area: 1,514 sqft
- Finished area above ground: 1,514
- Finished area below ground: 565
Property
Parking
- Total spaces: 4
- Parking features: Attached Garage, Garage Door Opener, Private Drive Double Wide
- Attached garage spaces: 2
- Uncovered spaces: 2
Features
- Frontage type: South
- Frontage length: 40.03
Lot
- Size: 4,465 sqft
- Dimensions: 40.03 x 111.55
- Features: Urban, Ample Parking, Greenbelt, Open Spaces, Park, Place of Worship, Playground Nearby, Public Transit, Quiet Area, Schools
Details
- Parcel number: 222580124
- Zoning: R2
Construction
Type & style
- Home type: SingleFamily
- Architectural style: Two Story
- Property subtype: Single Family Residence, Residential
Materials
- Brick, Vinyl Siding
- Foundation: Poured Concrete
- Roof: Asphalt Shing
Condition
- 31-50 Years
- New construction: No
Utilities & green energy
- Sewer: Sewer (Municipal)
- Water: Municipal
Community & neighborhood
Location
- Region: Waterloo
Price history
| Date | Event | Price |
|---|---|---|
| 7/10/2025 | Sold | C$825,000C$545/sqft |
Source: ITSO #40721934 | ||
Public tax history
Tax history is unavailable.
Neighborhood: Lakeshore North
Nearby schools
GreatSchools rating
No schools nearby
We couldn't find any schools near this home.
Schools provided by the listing agent
- Elementary: Northlake Woods Ps, Sir Edgar Bauer Ces
- High: Waterloo Ci, St. David Catholic Ss
Source: ITSO. This data may not be complete. We recommend contacting the local school district to confirm school assignments for this home.

