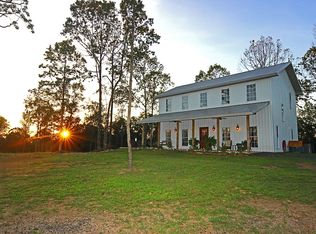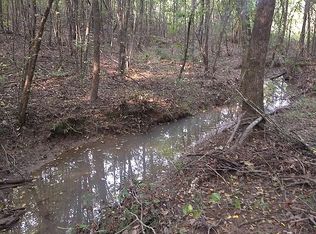Sold for $510,000 on 11/04/25
Zestimate®
$510,000
317 Buffalo Rd, Watson, OK 74963
3beds
2,000sqft
Single Family Residence
Built in 2019
20 Acres Lot
$510,000 Zestimate®
$255/sqft
$2,618 Estimated rent
Home value
$510,000
Estimated sales range
Not available
$2,618/mo
Zestimate® history
Loading...
Owner options
Explore your selling options
What's special
Nestled in the heart of the Ouachita Mountains, this 2019 custom-built home sits on 20 serene acres—Approx: 10 acres of open fields and & 10 acres of hardwood and pine forest—offering unmatched privacy with no homes in sight. Just 0.3 miles from Hwy 4, you’re only 25 minutes to Mena, AR or Broken Bow Lake, and 5 miles to the Ouachita National Forest and Upper Mountain Fork River.
The two-story home features 3 bedrooms, 2.5 baths, an office, engineered hardwood floors (2019 downstairs, 2025 upstairs), tile baths, and 9-ft ceilings. The open-concept kitchen boasts ceiling-height cabinetry, slow-close deep drawers, walnut butcher-block counters, and a stylish tile/PVC backsplash. Living areas flow to a large covered front patio with tongue-and-groove ceiling and fans, plus a west-facing concrete patio.
Rich character includes a 2020 wood stove with a solid oak mantel (c. early 1900s), 2.5” Arkansas stone hearth, antique doors from Arkansas Governor McRae’s home, and French doors salvaged from a 19th-century building—each with original hardware, according to the builder. Upstairs offers all bedrooms, a common loft with treehouse views, two full baths (one with a clawfoot tub), and a climate-controlled attic with natural light.
Outdoors, enjoy a 20x30 insulated barn with hot water, loft, mini-split (2021), and dual lean-tos; 10 raised organic garden beds; new fire pit (2025); and a 2021 storm shelter. Utilities include Rich Mountain Electric, a 250-ft well (30 gpm), and in-ground electric to the home.
This unique property blends modern comfort with historic charm—ideal as a private retreat, homestead, or mountain getaway.
Zillow last checked: 8 hours ago
Listing updated: November 04, 2025 at 10:43am
Listed by:
Michael Urie 918-637-3415,
Solid Rock, REALTORS
Bought with:
Mindi Fitzer, 210065
C21/First Choice Realty
Source: MLS Technology, Inc.,MLS#: 2537387 Originating MLS: MLS Technology
Originating MLS: MLS Technology
Facts & features
Interior
Bedrooms & bathrooms
- Bedrooms: 3
- Bathrooms: 3
- Full bathrooms: 2
- 1/2 bathrooms: 1
Heating
- Central, Electric, Gas
Cooling
- Central Air
Appliances
- Included: Gas Water Heater, Oven, Range, Stove, Tankless Water Heater, Plumbed For Ice Maker
- Laundry: Washer Hookup, Electric Dryer Hookup
Features
- Butcher Block Counters, Other, Ceiling Fan(s), Gas Range Connection, Gas Oven Connection
- Flooring: Concrete, Laminate, Tile, Wood Veneer
- Windows: Vinyl
- Number of fireplaces: 1
- Fireplace features: Wood Burning, Wood BurningStove, Outside
Interior area
- Total structure area: 2,000
- Total interior livable area: 2,000 sqft
Property
Parking
- Total spaces: 1
- Parking features: Detached, Garage, Shelves, Storage, Workshop in Garage
- Garage spaces: 1
Features
- Levels: Two
- Stories: 2
- Patio & porch: Covered, Patio, Porch
- Exterior features: Fire Pit
- Pool features: None
- Fencing: Partial
- Has view: Yes
- View description: Mountain(s)
Lot
- Size: 20 Acres
- Features: Fruit Trees, Mature Trees, Wooded
Details
- Additional structures: None
- Parcel number: 00002801S26E300600
- Horses can be raised: Yes
- Horse amenities: Horses Allowed
Construction
Type & style
- Home type: SingleFamily
- Architectural style: Other
- Property subtype: Single Family Residence
Materials
- Steel, Wood Frame
- Foundation: Slab
- Roof: Metal
Condition
- Year built: 2019
Utilities & green energy
- Electric: Generator Hookup
- Sewer: Septic Tank
- Water: Well
- Utilities for property: Fiber Optic Available, Natural Gas Available, Water Available
Green energy
- Energy efficient items: Insulation
Community & neighborhood
Security
- Security features: Storm Shelter, Smoke Detector(s)
Location
- Region: Watson
- Subdivision: Mccurtain Co Unplatted
Other
Other facts
- Listing terms: Conventional,FHA,Owner Will Carry,Special Funding,USDA Loan,VA Loan
Price history
| Date | Event | Price |
|---|---|---|
| 11/4/2025 | Sold | $510,000-1.9%$255/sqft |
Source: | ||
| 9/13/2025 | Pending sale | $520,000$260/sqft |
Source: | ||
| 8/28/2025 | Price change | $520,000-0.8%$260/sqft |
Source: | ||
| 7/12/2025 | Price change | $524,000-0.9%$262/sqft |
Source: My State MLS #11502633 Report a problem | ||
| 5/22/2025 | Price change | $529,000-1.1%$265/sqft |
Source: My State MLS #11502633 Report a problem | ||
Public tax history
| Year | Property taxes | Tax assessment |
|---|---|---|
| 2024 | $1,950 +2.4% | $23,961 +3% |
| 2023 | $1,904 +1.5% | $23,264 +3% |
| 2022 | $1,876 -0.3% | $22,586 |
Find assessor info on the county website
Neighborhood: 74963
Nearby schools
GreatSchools rating
- 5/10Smithville Elementary SchoolGrades: PK-5Distance: 4.5 mi
- 4/10Smithville Middle SchoolGrades: 6-8Distance: 4.5 mi
- 4/10Smithville High SchoolGrades: 9-12Distance: 4.5 mi
Schools provided by the listing agent
- Elementary: Smithville
- High: Smithville
- District: Smithville - Sch Dist (68)
Source: MLS Technology, Inc.. This data may not be complete. We recommend contacting the local school district to confirm school assignments for this home.

Get pre-qualified for a loan
At Zillow Home Loans, we can pre-qualify you in as little as 5 minutes with no impact to your credit score.An equal housing lender. NMLS #10287.

