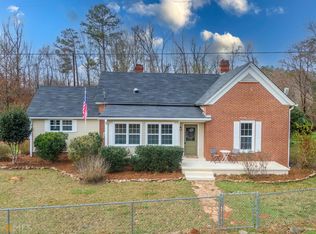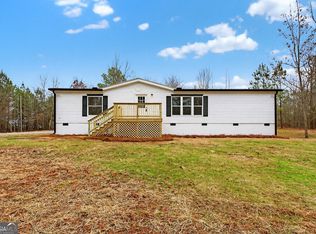***UPDATE*** Seller had a New Survey done, and is offering 4.67 Acres at NEW list price. All Appliances Stay with home and Seller has made arrangements for a Home Warranty through Old Republic Home Warranty Co. This Absolutely Beautiful Authentic Log Home, Tucked Away On 4.67 Acres Is Partially Surrounded by Pines and Hardwoods, Which Offers A Secluded, Private Home In The Country!! Large Rocking Chair Front Porch Runs the Entire Length of The Home and A Porch Swing Awaits, For Hours of Relaxation. This Home Has A New Roof, Interior Has Recently Been Painted, And Outside Maintenance of Log Home Has Recently Been Completed. (Stained and Sealed) This Property is A Gardeners Paradise, Several Different Varieties of Plants, Trees, Bushes and Flowers! Two Out Buildings Remain With Property, 16x16 Workshop with Loft Completely Wired and Ready To Setup Shop and 12x10 Metal Storage Building To Store Lawn Mower and Yard Tools! Just Inside the Front Door You Are Welcomed by Beautiful Hardwood Floors, an Open Concept Living Area With Exposed Wooden Beams and Vaulted Ceilings That Allow You Full View of Kitchen and Dining Room. The Walk-in Pantry in The Kitchen Is UNBELIEVABLY SPACIOUS!! Just Off The Dining Room Area Are Two French Doors That Lead You To The Amazing Back Porch That Is Partially Screened In, Perfect For Entertaining! When You Walk Through The Door You Can Truly Feel That This Is A Home That Was Built On A Firm Foundation Of Faith, Family And Tradition!! Located Just Minutes From I-75, This Is A Home That You Need To See!!
This property is off market, which means it's not currently listed for sale or rent on Zillow. This may be different from what's available on other websites or public sources.

