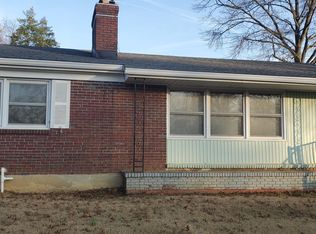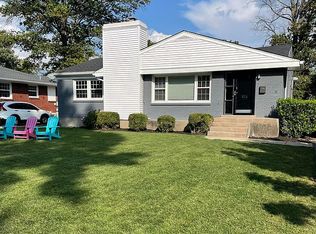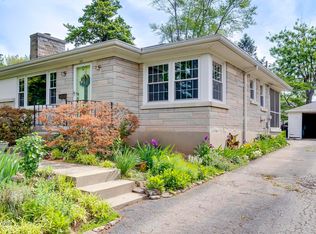Sold for $425,000
$425,000
317 Bramton Rd, Bellewood, KY 40207
5beds
2,405sqft
Single Family Residence
Built in 1954
8,712 Square Feet Lot
$449,400 Zestimate®
$177/sqft
$2,470 Estimated rent
Home value
$449,400
$418,000 - $485,000
$2,470/mo
Zestimate® history
Loading...
Owner options
Explore your selling options
What's special
Welcome to this charming home in the sought-after-Beechwood Village! With an inviting open floor plan, this residence offers a seamless flow between living spaces, perfect for both everyday living and entertaining. The main floor features 3 spacious bedrooms, while the fully finished basement adds 2 additional bedrooms with egress windows, ensuring ample space for family, guests, or a home office.
Recent updates incudes a brand-new HVAC system and water heater, providing peace of mind and efficiency. Well-maintained and lovingly cared for, this home showcases fantastic features that make it stand out. The convenient location places you close to all the amenities you need making this the perfect spot!
Zillow last checked: 8 hours ago
Listing updated: June 25, 2025 at 11:01am
Listed by:
Keely G Monsour 502-767-2389,
Coldwell Banker McMahan
Bought with:
Tiffany Welsh, 291774
Homepage Realty
Source: GLARMLS,MLS#: 1678501
Facts & features
Interior
Bedrooms & bathrooms
- Bedrooms: 5
- Bathrooms: 2
- Full bathrooms: 2
Primary bedroom
- Level: First
Bedroom
- Level: First
Bedroom
- Level: First
Bedroom
- Description: Full Egress Window
- Level: Basement
Bedroom
- Description: Full Egress Window
- Level: Basement
Full bathroom
- Level: First
Full bathroom
- Level: Basement
Dining room
- Level: First
Family room
- Level: Basement
Kitchen
- Level: First
Laundry
- Level: Basement
Living room
- Level: First
Other
- Description: Untility
Heating
- Forced Air, Natural Gas
Cooling
- Central Air
Features
- Basement: Finished
- Number of fireplaces: 1
Interior area
- Total structure area: 1,279
- Total interior livable area: 2,405 sqft
- Finished area above ground: 1,279
- Finished area below ground: 1,126
Property
Parking
- Total spaces: 1
- Parking features: Detached, Driveway
- Garage spaces: 1
- Has uncovered spaces: Yes
Features
- Stories: 1
- Patio & porch: Porch
- Fencing: None
Lot
- Size: 8,712 sqft
- Dimensions: 65 x 130 x 67 x 130
- Features: Level
Details
- Parcel number: 036501050000
Construction
Type & style
- Home type: SingleFamily
- Architectural style: Ranch
- Property subtype: Single Family Residence
Materials
- Brick
- Foundation: Concrete Perimeter
- Roof: Shingle
Condition
- Year built: 1954
Utilities & green energy
- Sewer: Public Sewer
- Water: Public
- Utilities for property: Natural Gas Connected
Community & neighborhood
Location
- Region: Bellewood
- Subdivision: Beechwood Village
HOA & financial
HOA
- Has HOA: No
Price history
| Date | Event | Price |
|---|---|---|
| 3/5/2025 | Sold | $425,000-3.4%$177/sqft |
Source: | ||
| 2/12/2025 | Pending sale | $440,000$183/sqft |
Source: | ||
| 1/25/2025 | Contingent | $440,000$183/sqft |
Source: | ||
| 1/23/2025 | Listed for sale | $440,000+45.5%$183/sqft |
Source: | ||
| 7/17/2020 | Sold | $302,500+1.7%$126/sqft |
Source: | ||
Public tax history
| Year | Property taxes | Tax assessment |
|---|---|---|
| 2022 | $3,485 -6.6% | $302,500 |
| 2021 | $3,732 +36.2% | $302,500 +27.8% |
| 2020 | $2,740 | $236,790 +6.3% |
Find assessor info on the county website
Neighborhood: Beechwood Village
Nearby schools
GreatSchools rating
- 6/10Chenoweth Elementary SchoolGrades: PK-5Distance: 2.2 mi
- 5/10Westport Middle SchoolGrades: 6-8Distance: 2 mi
- 1/10Waggener High SchoolGrades: 9-12Distance: 1 mi
Get pre-qualified for a loan
At Zillow Home Loans, we can pre-qualify you in as little as 5 minutes with no impact to your credit score.An equal housing lender. NMLS #10287.
Sell with ease on Zillow
Get a Zillow Showcase℠ listing at no additional cost and you could sell for —faster.
$449,400
2% more+$8,988
With Zillow Showcase(estimated)$458,388


