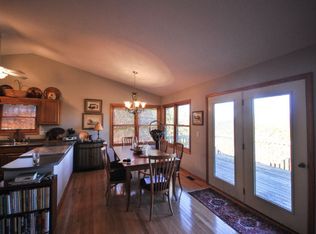Beautiful mountain views from nearly every room!. Extensive decking, main level living with office space, open floor plan, nice working fireplace in the living room, and more. Nice kitchen. A must see.
This property is off market, which means it's not currently listed for sale or rent on Zillow. This may be different from what's available on other websites or public sources.

