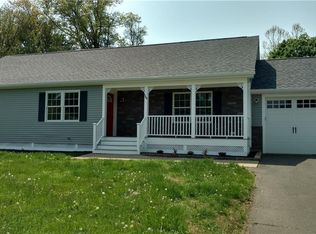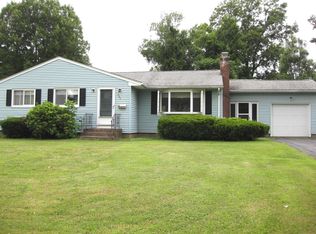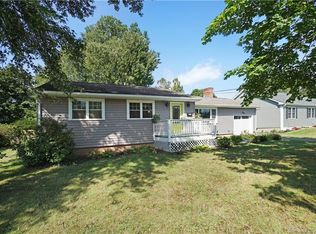Sold for $297,000
$297,000
317 Barbara Road, Middletown, CT 06457
2beds
2,152sqft
Single Family Residence
Built in 1957
0.3 Acres Lot
$349,700 Zestimate®
$138/sqft
$2,181 Estimated rent
Home value
$349,700
$332,000 - $367,000
$2,181/mo
Zestimate® history
Loading...
Owner options
Explore your selling options
What's special
It's time to view this beautiful Ranch style home in the Westfield section of Middletown. With over 1300 square feet on the main level and an additional 800 on the lower level, this home is ready for you to move in! Three bedrooms and 1.5 baths sit on the main level along with a spacious living area and a formal dining room. The kitchen is functional with a large eat-in space with sliders that lead to a backyard patio. The true gem is under the wall to wall carpeting on the main living level with hardwood floors that have not seen the light of day, including the living and dining areas, and all three bedrooms. The finished lower level has a tile floor and a bar area for entertaining. Fenced in garden area in the backyard and just steps to Spencer School. Make your appointment today....it will not last!
Zillow last checked: 8 hours ago
Listing updated: July 19, 2023 at 02:29pm
Listed by:
David P. Gallitto 860-539-4688,
Huntsman,Meade & Partners Comp 203-777-2009
Bought with:
Arthur E. Rose, REB.0758036
Coldwell Banker Realty
Source: Smart MLS,MLS#: 170565564
Facts & features
Interior
Bedrooms & bathrooms
- Bedrooms: 2
- Bathrooms: 2
- Full bathrooms: 1
- 1/2 bathrooms: 1
Bedroom
- Features: Wall/Wall Carpet
- Level: Main
- Area: 140 Square Feet
- Dimensions: 10 x 14
Bedroom
- Features: Wall/Wall Carpet
- Level: Main
- Area: 121 Square Feet
- Dimensions: 11 x 11
Bedroom
- Features: Wall/Wall Carpet
- Level: Main
- Area: 110 Square Feet
- Dimensions: 10 x 11
Dining room
- Features: Wall/Wall Carpet
- Level: Main
- Area: 110 Square Feet
- Dimensions: 10 x 11
Kitchen
- Features: Sliders, Tile Floor
- Level: Main
- Area: 280 Square Feet
- Dimensions: 14 x 20
Living room
- Features: Fireplace, Wall/Wall Carpet
- Level: Main
- Area: 242 Square Feet
- Dimensions: 11 x 22
Rec play room
- Features: Tile Floor, Wet Bar
- Level: Lower
- Area: 800 Square Feet
- Dimensions: 25 x 32
Heating
- Baseboard, Oil
Cooling
- Central Air
Appliances
- Included: Oven/Range, Range Hood, Refrigerator, Dishwasher, Washer, Dryer, Water Heater
Features
- Wired for Data
- Doors: Storm Door(s)
- Windows: Thermopane Windows
- Basement: Full,Partially Finished,Heated,Interior Entry,Liveable Space,Storage Space
- Attic: Access Via Hatch
- Number of fireplaces: 1
Interior area
- Total structure area: 2,152
- Total interior livable area: 2,152 sqft
- Finished area above ground: 1,352
- Finished area below ground: 800
Property
Parking
- Total spaces: 1
- Parking features: Attached, Paved, Asphalt
- Attached garage spaces: 1
- Has uncovered spaces: Yes
Features
- Patio & porch: Patio, Enclosed
- Exterior features: Breezeway
Lot
- Size: 0.30 Acres
- Features: Open Lot, Few Trees
Details
- Parcel number: 1009410
- Zoning: R-15
Construction
Type & style
- Home type: SingleFamily
- Architectural style: Ranch
- Property subtype: Single Family Residence
Materials
- Vinyl Siding
- Foundation: Concrete Perimeter
- Roof: Asphalt
Condition
- New construction: No
- Year built: 1957
Utilities & green energy
- Sewer: Public Sewer
- Water: Public
Green energy
- Energy efficient items: Doors, Windows
Community & neighborhood
Community
- Community features: Basketball Court, Near Public Transport, Park, Playground, Pool, Public Rec Facilities
Location
- Region: Middletown
- Subdivision: Westfield
Price history
| Date | Event | Price |
|---|---|---|
| 6/23/2023 | Sold | $297,000-0.7%$138/sqft |
Source: | ||
| 6/16/2023 | Contingent | $299,000$139/sqft |
Source: | ||
| 5/1/2023 | Listed for sale | $299,000$139/sqft |
Source: | ||
Public tax history
| Year | Property taxes | Tax assessment |
|---|---|---|
| 2025 | $6,770 +5.7% | $174,030 |
| 2024 | $6,404 +4.8% | $174,030 |
| 2023 | $6,108 +9.6% | $174,030 +37.5% |
Find assessor info on the county website
Neighborhood: 06457
Nearby schools
GreatSchools rating
- 3/10Spencer SchoolGrades: PK-5Distance: 0.1 mi
- NAKeigwin Middle SchoolGrades: 6Distance: 1.2 mi
- 4/10Middletown High SchoolGrades: 9-12Distance: 1 mi
Schools provided by the listing agent
- Elementary: Spencer
- Middle: Woodrow Wilson
- High: Middletown
Source: Smart MLS. This data may not be complete. We recommend contacting the local school district to confirm school assignments for this home.
Get pre-qualified for a loan
At Zillow Home Loans, we can pre-qualify you in as little as 5 minutes with no impact to your credit score.An equal housing lender. NMLS #10287.
Sell with ease on Zillow
Get a Zillow Showcase℠ listing at no additional cost and you could sell for —faster.
$349,700
2% more+$6,994
With Zillow Showcase(estimated)$356,694


