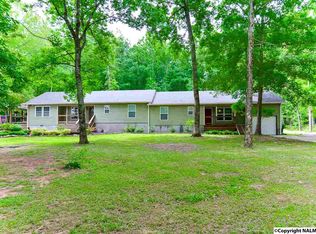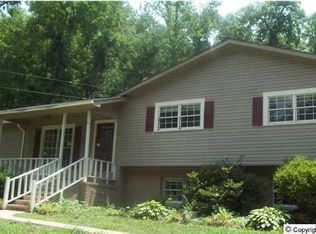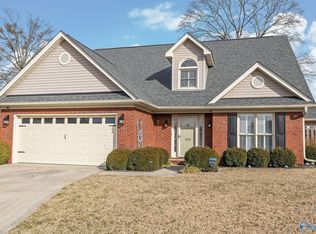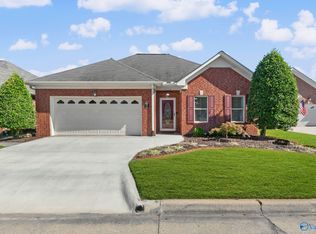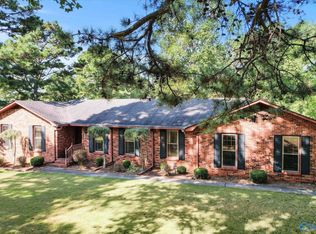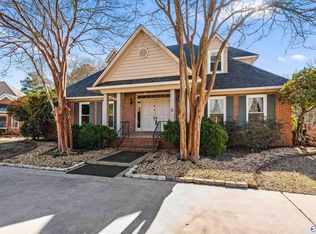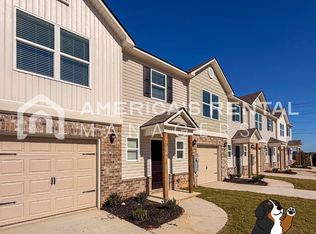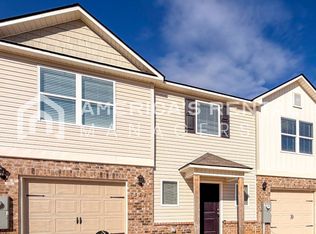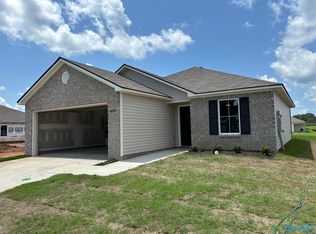15K PRICE IMPROVEMENT! MOTIVATED SELLER! Country charm meets city convenience in this 2.4-acre home! NEW FLOORING AND FRESH PAINT elevate this open concept home. Large kitchen with custom cabinets, farmhouse sink, granite counters, and massive island. Primary suite features a custom shower & stand alone soaking tub. Five bedrooms, two full baths, & large laundry room provide ample space for family living. The semi-wooded lot offers privacy & tranquility within city limits. Don't miss this rare opportunity to own a property that combines country living with urban convenience! A rare place to create the rural home of your dreams with plenty of natural beauty.
For sale
$305,000
317 Austinville Flint Rd SW, Decatur, AL 35603
5beds
2,490sqft
Est.:
Single Family Residence
Built in 1987
2.4 Acres Lot
$-- Zestimate®
$122/sqft
$-- HOA
What's special
Fresh paintNew flooringMassive islandFarmhouse sinkSemi-wooded lotPrimary suiteStand alone soaking tub
- 317 days |
- 1,093 |
- 42 |
Likely to sell faster than
Zillow last checked: 8 hours ago
Listing updated: November 04, 2025 at 02:38pm
Listed by:
Tina Craft 256-224-1847,
A.H. Sothebys Int. Realty
Source: ValleyMLS,MLS#: 21884576
Tour with a local agent
Facts & features
Interior
Bedrooms & bathrooms
- Bedrooms: 5
- Bathrooms: 2
- Full bathrooms: 2
Rooms
- Room types: Master Bedroom, Living Room, Bedroom 2, Dining Room, Bedroom 3, Kitchen, Bedroom 4, Laundry
Primary bedroom
- Features: Walk-In Closet(s)
- Level: First
- Area: 240
- Dimensions: 15 x 16
Bedroom 2
- Features: Carpet
- Level: First
- Area: 216
- Dimensions: 12 x 18
Bedroom 3
- Features: Carpet
- Level: First
- Area: 132
- Dimensions: 11 x 12
Bedroom 4
- Features: Carpet
- Level: First
- Area: 121
- Dimensions: 11 x 11
Bedroom 5
- Features: Carpet
- Level: First
- Area: 99
- Dimensions: 9 x 11
Dining room
- Features: Wood Floor
- Level: First
- Area: 144
- Dimensions: 12 x 12
Kitchen
- Features: Kitchen Island, Wood Floor
- Level: First
- Area: 180
- Dimensions: 12 x 15
Living room
- Features: Wood Floor
- Level: First
- Area: 405
- Dimensions: 15 x 27
Laundry room
- Level: First
- Area: 96
- Dimensions: 8 x 12
Heating
- Central 1
Cooling
- Central 1
Features
- Basement: Crawl Space
- Has fireplace: No
- Fireplace features: None
Interior area
- Total interior livable area: 2,490 sqft
Property
Parking
- Parking features: Garage-One Car
Features
- Levels: One
- Stories: 1
Lot
- Size: 2.4 Acres
Details
- Parcel number: 1204180000053.000
Construction
Type & style
- Home type: SingleFamily
- Architectural style: Ranch
- Property subtype: Single Family Residence
Materials
- Foundation: Slab
Condition
- New construction: No
- Year built: 1987
Utilities & green energy
- Sewer: Septic Tank
- Water: Public
Community & HOA
Community
- Subdivision: Metes And Bounds
HOA
- Has HOA: No
Location
- Region: Decatur
Financial & listing details
- Price per square foot: $122/sqft
- Date on market: 3/27/2025
Estimated market value
Not available
Estimated sales range
Not available
Not available
Price history
Price history
| Date | Event | Price |
|---|---|---|
| 10/16/2025 | Price change | $305,000-4.7%$122/sqft |
Source: | ||
| 9/30/2025 | Price change | $320,000-3%$129/sqft |
Source: | ||
| 9/16/2025 | Price change | $330,000-1.5%$133/sqft |
Source: | ||
| 7/8/2025 | Price change | $335,000+11.7%$135/sqft |
Source: | ||
| 5/7/2025 | Price change | $300,000-8.4%$120/sqft |
Source: | ||
Public tax history
Public tax history
Tax history is unavailable.BuyAbility℠ payment
Est. payment
$1,675/mo
Principal & interest
$1482
Home insurance
$107
Property taxes
$86
Climate risks
Neighborhood: 35603
Nearby schools
GreatSchools rating
- 3/10Frances Nungester Elementary SchoolGrades: PK-5Distance: 1.7 mi
- 4/10Decatur Middle SchoolGrades: 6-8Distance: 4.9 mi
- 5/10Decatur High SchoolGrades: 9-12Distance: 4.9 mi
Schools provided by the listing agent
- Elementary: Frances Nungester
- Middle: Decatur Middle School
- High: Decatur High
Source: ValleyMLS. This data may not be complete. We recommend contacting the local school district to confirm school assignments for this home.
Open to renting?
Browse rentals near this home.- Loading
- Loading
