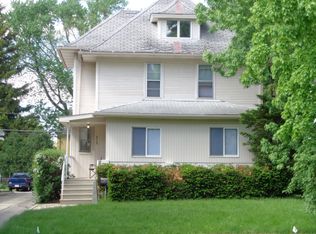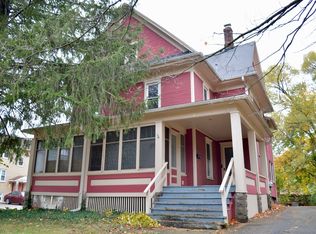Closed
$286,000
317 Augusta Ave, Dekalb, IL 60115
4beds
2,340sqft
Single Family Residence
Built in ----
7,903.5 Square Feet Lot
$294,500 Zestimate®
$122/sqft
$2,069 Estimated rent
Home value
$294,500
$230,000 - $377,000
$2,069/mo
Zestimate® history
Loading...
Owner options
Explore your selling options
What's special
With over 40,000 in recent updates since 2020, step into timeless elegance with this beautiful Victorian gem, with classic charm and modern updates throughout. From the moment you enter the spacious 14'x14' foyer/parlor, you'll be captivated by the rich natural woodwork, ornate fireplace, and grand staircase, true hallmarks of historic craftsmanship. While the fireplace is ornamental, its beauty sets the tone for the rest of the home. The original wood floors gleam like new, professionally refinished with a durable polyurethane finish that enhances their natural beauty. The bright and airy living room is bathed in sunlight from four large windows, and features period.sconce lighting and a ceiling fan for added comfort. Host memorable gatherings in the generously sized 14'x16' dining room, complete with built-in window seating/storage. The eat-in kitchen is both stylish and functional, with quartz countertops, luxury vinyl flooring, a cozy picture window dining nook, and recently updated appliances. A skylight floods the space with natural light, and was newly replaced this year. The first-floor bedroom offers flexible space to suit your needs, alongside a convenient half bath. Upstairs, the primary suite includes a charming reading room and an entire wall of closet space. The luxurious second-floor bathroom is a true retreat, boasting a marble top double sink vanity (2024), a walk-in shower, Jacuzzi tub, and other updates (2024). An unfinished attic is accessible via staircase, offering potential for future expansion. Step outside to enjoy the rear deck, perfect for morning coffee or evening gatherings. The 3-car garage features two new openers and is now wired for EV charging-a rare find in a historic home! Don't miss your chance to own this beautifully updated piece of history! Recent updates include 6' privacy fence with gate (2024), Furnace (2020) Kitchen: new range, dishwasher, kitchen pantry cabinets, island, and paint (2024), insulation (2023), new flooring (2020). Bathrooms marble top double sink vanity, toilets, light fixtures, wallpaper (2024), flooring (2020).
Zillow last checked: 8 hours ago
Listing updated: June 20, 2025 at 01:36am
Listing courtesy of:
David White 224-345-8862,
Baird & Warner Fox Valley - Geneva,
Michael Angelo Herrera,
Baird & Warner Fox Valley - Geneva
Bought with:
Margie Tannehill
My Path Properties, LLC
Source: MRED as distributed by MLS GRID,MLS#: 12355304
Facts & features
Interior
Bedrooms & bathrooms
- Bedrooms: 4
- Bathrooms: 2
- Full bathrooms: 1
- 1/2 bathrooms: 1
Primary bedroom
- Features: Flooring (Carpet)
- Level: Second
- Area: 168 Square Feet
- Dimensions: 12X14
Bedroom 2
- Features: Flooring (Carpet)
- Level: Second
- Area: 182 Square Feet
- Dimensions: 13X14
Bedroom 3
- Features: Flooring (Carpet)
- Level: Second
- Area: 154 Square Feet
- Dimensions: 11X14
Bedroom 4
- Features: Flooring (Hardwood)
- Level: Main
- Area: 154 Square Feet
- Dimensions: 11X14
Dining room
- Features: Flooring (Hardwood)
- Level: Main
- Area: 224 Square Feet
- Dimensions: 14X16
Foyer
- Features: Flooring (Hardwood)
- Level: Main
- Area: 196 Square Feet
- Dimensions: 14X14
Kitchen
- Features: Kitchen (Eating Area-Table Space), Flooring (Other)
- Level: Main
- Area: 162 Square Feet
- Dimensions: 9X18
Living room
- Features: Flooring (Hardwood)
- Level: Main
- Area: 224 Square Feet
- Dimensions: 14X16
Heating
- Natural Gas, Forced Air
Cooling
- Zoned
Appliances
- Included: Range, Microwave, Dishwasher, Refrigerator, Washer, Dryer, Disposal, Stainless Steel Appliance(s), Water Softener, Water Softener Owned
- Laundry: Sink
Features
- 1st Floor Bedroom, High Ceilings, Historic/Period Mlwk, Pantry, Workshop
- Flooring: Hardwood, Carpet
- Windows: Skylight(s), Drapes
- Basement: Unfinished,Partial
- Attic: Interior Stair,Unfinished
Interior area
- Total structure area: 0
- Total interior livable area: 2,340 sqft
Property
Parking
- Total spaces: 3
- Parking features: Asphalt, Shared Driveway, Garage Door Opener, On Site, Garage Owned, Detached, Garage
- Garage spaces: 3
- Has uncovered spaces: Yes
Accessibility
- Accessibility features: No Disability Access
Features
- Stories: 2
- Patio & porch: Deck, Porch
- Exterior features: Other
Lot
- Size: 7,903 sqft
- Dimensions: 55 X 143.70
Details
- Parcel number: 0822228015
- Special conditions: None
- Other equipment: Water-Softener Owned, Ceiling Fan(s), Fan-Attic Exhaust
Construction
Type & style
- Home type: SingleFamily
- Architectural style: Victorian
- Property subtype: Single Family Residence
Materials
- Wood Siding
- Foundation: Stone
- Roof: Asphalt
Condition
- New construction: No
Utilities & green energy
- Sewer: Public Sewer
- Water: Public
Community & neighborhood
Security
- Security features: Carbon Monoxide Detector(s)
Location
- Region: Dekalb
Other
Other facts
- Listing terms: Conventional
- Ownership: Fee Simple
Price history
| Date | Event | Price |
|---|---|---|
| 6/13/2025 | Sold | $286,000+6%$122/sqft |
Source: | ||
| 5/14/2025 | Contingent | $269,900$115/sqft |
Source: | ||
| 5/6/2025 | Listed for sale | $269,900+5.8%$115/sqft |
Source: | ||
| 1/3/2024 | Sold | $255,000-1.9%$109/sqft |
Source: | ||
| 9/9/2023 | Listed for sale | $260,000+28.4%$111/sqft |
Source: | ||
Public tax history
| Year | Property taxes | Tax assessment |
|---|---|---|
| 2024 | $5,420 -1.7% | $74,036 +14.7% |
| 2023 | $5,512 +3% | $64,553 +9.5% |
| 2022 | $5,350 -1.9% | $58,936 +6.6% |
Find assessor info on the county website
Neighborhood: North 5th Ward
Nearby schools
GreatSchools rating
- 2/10Littlejohn Elementary SchoolGrades: K-5Distance: 1 mi
- 2/10Clinton Rosette Middle SchoolGrades: 6-8Distance: 0.5 mi
- 3/10De Kalb High SchoolGrades: 9-12Distance: 1.4 mi
Schools provided by the listing agent
- District: 428
Source: MRED as distributed by MLS GRID. This data may not be complete. We recommend contacting the local school district to confirm school assignments for this home.

Get pre-qualified for a loan
At Zillow Home Loans, we can pre-qualify you in as little as 5 minutes with no impact to your credit score.An equal housing lender. NMLS #10287.

