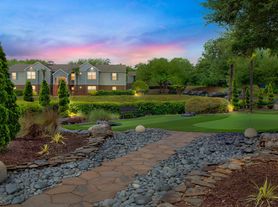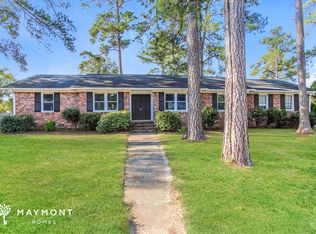Welcome to 317 Ashmore Lane, a beautifully maintained home tucked away on a quiet cul-de-sac in Lexington's desirable community. Offering 3 bedrooms, 2.5 bathrooms, and 1,950 sq. ft. of living space, this property combines comfort, style, and convenience.
Interior Features
Spacious open floor plan with hardwood floors throughout the main level.
Chef's kitchen with granite countertops, island, and a bright eat-in dining areaperfect for everyday living and entertaining.
Upstairs, the owner's suite features a walk-in closet, double vanity, relaxing garden tub, and separate shower.
Two additional bedrooms, also located on the second level, share a full bath.
Exterior & Community
Covered back porch overlooking a landscaped yard with a sprinkler system.
Attached 2-car garage for convenience and storage.
Located on a cul-de-sac, providing added privacy and reduced traffic.
Enjoy access to community amenities, including a playground and swimming pool.
Location & Schools
Situated in the heart of Lexington, this home is close to shopping, dining, and major highways. Zoned for top-rated Lexington One Schools: Meadow Glen Elementary, Meadow Glen Middle, and River Bluff High School.
PETS: Small & large dogs allowed, maximum of 2 pets. No Cats. Pets require prior approval. Once approved, each pet requires a $250 refundable deposit and a $250 non-refundable fee. NO restricted breeds allowed. Call for restricted breed list.
NON-REFUNDABLE RESERVATION FEE: To secure the property, Southern Dreams Realty requires a non-refundable reservation fee equal to one month's rent, due within 48 hours of application approval. At move-in, this fee will be applied toward the security deposit.
VIEWING INSTRUCTIONS: Tenant in place until 9/30. Requires 24 hours notice to show. Schedule your showing today!
APPLICATION, TERMS, & FEES:
NON-REFUNDABLE Application Fee: $75 per person (18 years and older)
Administrative Fee: $100 one-time, due at approval
RESIDENT BENEFITS PACKAGE Delivers savings and convenience to residents. By applying, Applicant agrees to be enrolled and to pay the applicable cost of $30/month, payable with rent. Not included in advertised rental price.*One-Time Late Fee Waiver
*Missed Appointment Fee and Lockout Reimbursement
*$1,000 Accidental Damage Reimbursement
*Overnight Stay Reimbursement
*Move-In & Move-Out Utility Concierge Service
*Free Drain Maintenance Pack & Pest Control Kit
*24/7 Maintenance Reporting
*Online Rent Payments & Tenant Portal Access
*Free Home Buying Assistance
*Additional Discounts & Services (Annual Retail Value: $2,700+)
RENT PAYMENT OPTIONS: All rent must be paid online via the tenant portal. Retail cash payment options are also available for a small convenience fee.
SECURITY DEPOSIT: Typically equal to one month's rent. Your non-refundable reservation fee converts to the security deposit at lease start.
ERRORS & OMISSIONS: Every effort is made to provide reliable property information, but changes can occur. Applicants are encouraged to verify schools, pets, features, and HOA rules prior to signing a lease. Advertisements do not constitute a written agreement or guarantee.
House for rent
$1,950/mo
317 Ashmore Ln, Lexington, SC 29072
3beds
1,950sqft
Price may not include required fees and charges.
Single family residence
Available Fri Oct 24 2025
Dogs OK
Ceiling fan
-- Laundry
Attached garage parking
-- Heating
What's special
Landscaped yardGarden tubBright eat-in dining areaHardwood floorsCovered back porchSeparate showerGranite countertops
- 46 days |
- -- |
- -- |
Travel times
Looking to buy when your lease ends?
With a 6% savings match, a first-time homebuyer savings account is designed to help you reach your down payment goals faster.
Offer exclusive to Foyer+; Terms apply. Details on landing page.
Facts & features
Interior
Bedrooms & bathrooms
- Bedrooms: 3
- Bathrooms: 3
- Full bathrooms: 2
- 1/2 bathrooms: 1
Cooling
- Ceiling Fan
Appliances
- Included: Dishwasher, Disposal, Microwave, Oven, Refrigerator, Stove
Features
- Ceiling Fan(s), Double Vanity, Walk In Closet, Walk-In Closet(s)
- Flooring: Hardwood
Interior area
- Total interior livable area: 1,950 sqft
Property
Parking
- Parking features: Attached
- Has attached garage: Yes
- Details: Contact manager
Features
- Patio & porch: Porch
- Exterior features: Cul-de-sac, Eat-In Kitchen, Garden, Granite Countertops, Kitchen Island, Lexington One Schools, Loft Area, Separate Shower, Sprinkler System, Utilities fee required, Walk In Closet
- Has private pool: Yes
Details
- Parcel number: 00449101212
Construction
Type & style
- Home type: SingleFamily
- Property subtype: Single Family Residence
Community & HOA
Community
- Features: Playground
HOA
- Amenities included: Pool
Location
- Region: Lexington
Financial & listing details
- Lease term: Contact For Details
Price history
| Date | Event | Price |
|---|---|---|
| 9/29/2025 | Price change | $1,950-1.5%$1/sqft |
Source: Zillow Rentals | ||
| 9/4/2025 | Listed for rent | $1,980+46.7%$1/sqft |
Source: Zillow Rentals | ||
| 6/10/2019 | Sold | $192,000-1.5%$98/sqft |
Source: Public Record | ||
| 4/11/2019 | Listed for sale | $195,000+11.4%$100/sqft |
Source: United Real Estate Columbia #468848 | ||
| 5/4/2016 | Sold | $175,000-2.2%$90/sqft |
Source: Public Record | ||

