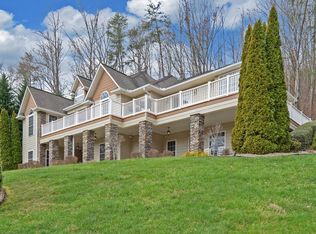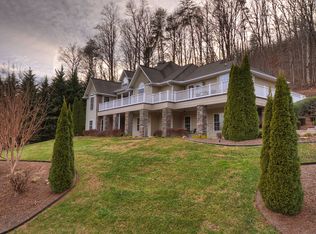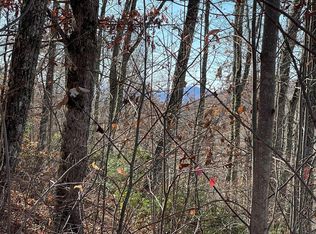Stunning, traditional 4 bedroom/3.5 bath custom home located in The Ridges at Mountain Harbour Golf and Country Club. Beautifully maintained home offers modern kitchen with informal and formal dining room, library, Great Room, gym with cedar sauna and top notch outdoor kitchen with gazebo and fire pit. Level entry from oversized 2 car garage. Split plan with 3 bedrooms and 2.5 bathrooms on main level. Lower level is light and bright offering additional kitchen, family room and second master suite. Top of the line finishes and upgrades including custom lighting, brazilian cherry flooring, trex decking, custom cabinetry, granite counters and much more. Lots of storage. This executive home offers all the amenities you are accustomed to. Walk to clubhouse, enjoy a round of golf, swim or go to gym.
This property is off market, which means it's not currently listed for sale or rent on Zillow. This may be different from what's available on other websites or public sources.



