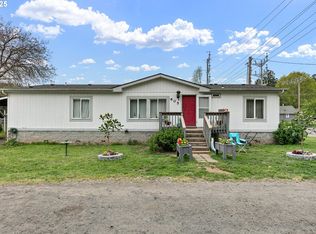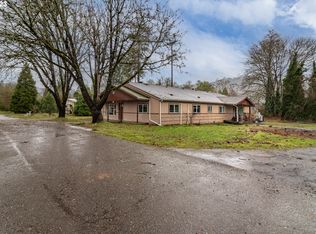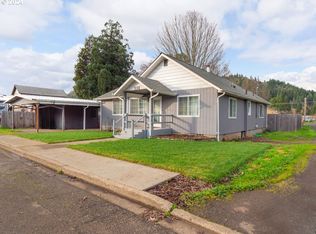Bank-Owned Auction Opportunity.
Be ready to bid on Auction.com! The online auction starts on 12-15-2025. SAVE THIS PROPERTY TODAY on Auction.com to get important updates and auction details.
Why Auction.com?
We connect buyers with real estate deals nationwide. Search, bid, and win properties on our user-friendly auction platform.
Auction

Est. $221,000
317 Applegate Ave, Drain, OR 97435
3beds
2baths
1,620sqft
Manufactured Home
Built in 1984
8,276.4 Square Feet Lot
$221,000 Zestimate®
$--/sqft
$-- HOA
Overview
- 223 days |
- 126 |
- 0 |
Zillow last checked: 9 hours ago
Listed by:
Auction.com Customer Service,
Auction.com
Source: Auction.com 1
Facts & features
Interior
Bedrooms & bathrooms
- Bedrooms: 3
- Bathrooms: 2
Interior area
- Total structure area: 1,620
- Total interior livable area: 1,620 sqft
Property
Lot
- Size: 8,276.4 Square Feet
Details
- Parcel number: R22915
- Special conditions: Auction
Construction
Type & style
- Home type: MobileManufactured
- Property subtype: Manufactured Home
Condition
- Year built: 1984
Community & HOA
Location
- Region: Drain
Financial & listing details
- Tax assessed value: $138,534
- Annual tax amount: $1,101
- Date on market: 5/7/2025
- Lease term: Contact For Details
This listing is brought to you by Auction.com 1
View Auction DetailsEstimated market value
$221,000
$188,000 - $252,000
$1,943/mo
Public tax history
Public tax history
| Year | Property taxes | Tax assessment |
|---|---|---|
| 2024 | $1,101 +2.8% | $92,727 +3% |
| 2023 | $1,071 +11.3% | $90,027 +11.3% |
| 2022 | $962 +16.9% | $80,911 +9.5% |
Find assessor info on the county website
Climate risks
Neighborhood: 97435
Nearby schools
GreatSchools rating
- 4/10North Douglas Elementary SchoolGrades: K-8Distance: 0.5 mi
- 7/10North Douglas High SchoolGrades: 9-12Distance: 0.3 mi
- Loading


