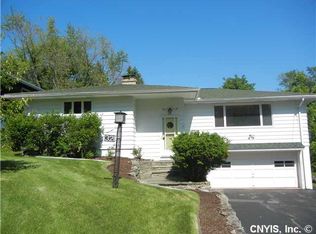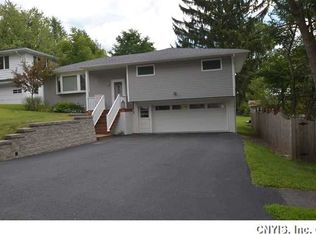Closed
$365,000
317 Albert Rd, Syracuse, NY 13214
3beds
2,268sqft
Single Family Residence
Built in 1955
0.27 Acres Lot
$400,700 Zestimate®
$161/sqft
$2,620 Estimated rent
Home value
$400,700
$365,000 - $441,000
$2,620/mo
Zestimate® history
Loading...
Owner options
Explore your selling options
What's special
Discover this beautifully renovated raised ranch in the sought-after university area. Featuring 3 spacious bedrooms and 3 full bathrooms including a primary en suite, a 2 car garage, and carefully picked updates throughout, this home is ready for you to move right in! A picturesque living room immediately welcomes you home providing ample natural light. The heart of the home, a stunning kitchen offers ample cabinet space, perfect for culinary enthusiasts, and flows seamlessly into the formal dining room, ideal for gatherings. The finished walkout basement adds additional square footage adjoining the convenient laundry room and the third full bathroom. It also features versatile spaces perfect for entertaining, creating an additional bedroom, setting up a home office, or a bonus rec room. New roof, AC, completely refreshed bedrooms, bathrooms, floors, doors, windows, and lights - this home seamlessly blends style and functionality, making it a must-see! *7/26 UPDATE - kindly requesting offers by 4pm Sunday 7/28*
Zillow last checked: 8 hours ago
Listing updated: September 09, 2024 at 06:00am
Listed by:
Marianne Kawelo 315-488-2926,
Hunt Real Estate Era
Bought with:
Brian D Murphy, 10301218524
Acropolis Realty Group LLC
Source: NYSAMLSs,MLS#: S1551966 Originating MLS: Syracuse
Originating MLS: Syracuse
Facts & features
Interior
Bedrooms & bathrooms
- Bedrooms: 3
- Bathrooms: 3
- Full bathrooms: 3
- Main level bathrooms: 2
- Main level bedrooms: 3
Heating
- Gas, Forced Air
Cooling
- Central Air
Appliances
- Included: Dryer, Dishwasher, Electric Oven, Electric Range, Gas Water Heater, Refrigerator, Washer
- Laundry: In Basement
Features
- Separate/Formal Dining Room, Separate/Formal Living Room, Granite Counters, Living/Dining Room, Bedroom on Main Level, Bath in Primary Bedroom, Main Level Primary, Primary Suite
- Flooring: Hardwood, Luxury Vinyl, Varies
- Basement: Full,Finished,Walk-Out Access
- Number of fireplaces: 1
Interior area
- Total structure area: 2,268
- Total interior livable area: 2,268 sqft
Property
Parking
- Total spaces: 2
- Parking features: Attached, Garage
- Attached garage spaces: 2
Features
- Levels: One
- Stories: 1
- Exterior features: Blacktop Driveway
Lot
- Size: 0.27 Acres
- Dimensions: 60 x 197
- Features: Near Public Transit, Residential Lot
Details
- Additional structures: Second Garage
- Parcel number: 31150003900000110400000000
- Special conditions: Standard
Construction
Type & style
- Home type: SingleFamily
- Architectural style: Ranch,Raised Ranch
- Property subtype: Single Family Residence
Materials
- Brick, Stone
- Foundation: Block
Condition
- Resale
- Year built: 1955
Utilities & green energy
- Sewer: Connected
- Water: Connected, Public
- Utilities for property: Sewer Connected, Water Connected
Community & neighborhood
Location
- Region: Syracuse
- Subdivision: Sunnyside Park
Other
Other facts
- Listing terms: Cash,Conventional,FHA,VA Loan
Price history
| Date | Event | Price |
|---|---|---|
| 8/22/2024 | Sold | $365,000+12.3%$161/sqft |
Source: | ||
| 7/28/2024 | Pending sale | $324,900$143/sqft |
Source: | ||
| 7/25/2024 | Listed for sale | $324,900+234.9%$143/sqft |
Source: | ||
| 5/9/2024 | Sold | $97,000$43/sqft |
Source: Public Record Report a problem | ||
Public tax history
| Year | Property taxes | Tax assessment |
|---|---|---|
| 2024 | -- | $114,000 +11.8% |
| 2023 | -- | $102,000 +12.1% |
| 2022 | -- | $91,000 |
Find assessor info on the county website
Neighborhood: Meadowbrook
Nearby schools
GreatSchools rating
- 2/10Hurlbut W Smith K 8 SchoolGrades: PK-8Distance: 0.3 mi
- 2/10Nottingham High SchoolGrades: 9-12Distance: 0.4 mi
Schools provided by the listing agent
- District: Syracuse
Source: NYSAMLSs. This data may not be complete. We recommend contacting the local school district to confirm school assignments for this home.

