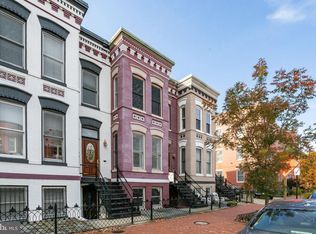Sold for $1,700,000 on 10/30/24
$1,700,000
317 6th St SE, Washington, DC 20003
6beds
3,945sqft
Single Family Residence
Built in 1890
3,408 Square Feet Lot
$1,689,700 Zestimate®
$431/sqft
$7,247 Estimated rent
Home value
$1,689,700
$1.57M - $1.81M
$7,247/mo
Zestimate® history
Loading...
Owner options
Explore your selling options
What's special
New, Newer Price!!! Within our historic city, this historic home is now available. 10 foot ceilings, heart of pine floors, plaster ceiling medallions, 7 original marble fireplace mantels, 9 ft pocket doors, 5 bays, renovated kitchen, side balconies, solar panels and the list just goes on. Live in Victorian splendour. Beautifully maintained and updated over time. Streaming sunlight fills the space for any and all events. If you've been searching for the home where the past meets the future, this may be your answer. Take a short stroll to the Capitol, Library of Congress, Eastern Market, the Metro, the Mall, museums, restaurants; you are in the center of it all. This extra wide home also boasts 5,489 sf. 6 bedrooms, 3 full bathrooms, and a vast backyard ready to host any event.
Zillow last checked: 8 hours ago
Listing updated: December 22, 2025 at 02:08pm
Listed by:
George Olson 202-203-0339,
Coldwell Banker Realty - Washington,
Co-Listing Agent: Mark R Edwards 202-390-8083,
Coldwell Banker Realty - Washington
Bought with:
Aerica Kennedy, SP98368924
RE/MAX Allegiance
Source: Bright MLS,MLS#: DCDC2132140
Facts & features
Interior
Bedrooms & bathrooms
- Bedrooms: 6
- Bathrooms: 3
- Full bathrooms: 3
- Main level bathrooms: 1
Basement
- Area: 1544
Heating
- Radiator, Forced Air, Natural Gas
Cooling
- Central Air, Electric
Appliances
- Included: Gas Water Heater
Features
- Additional Stairway, Breakfast Area, Ceiling Fan(s), Crown Molding, Curved Staircase, Dining Area, Floor Plan - Traditional, Kitchen - Country, Eat-in Kitchen, Kitchen Island
- Flooring: Hardwood, Carpet, Wood
- Windows: Window Treatments
- Basement: Connecting Stairway,Sump Pump,Unfinished,Full
- Has fireplace: No
Interior area
- Total structure area: 5,489
- Total interior livable area: 3,945 sqft
- Finished area above ground: 3,945
- Finished area below ground: 0
Property
Parking
- Parking features: On Street
- Has uncovered spaces: Yes
Accessibility
- Accessibility features: None
Features
- Levels: Four
- Stories: 4
- Pool features: None
Lot
- Size: 3,408 sqft
- Features: Urban Land-Sassafras-Chillum
Details
- Additional structures: Above Grade, Below Grade
- Parcel number: 0844//0818
- Zoning: RESIDENTIAL
- Special conditions: Standard
Construction
Type & style
- Home type: SingleFamily
- Architectural style: Victorian
- Property subtype: Single Family Residence
- Attached to another structure: Yes
Materials
- Brick
- Foundation: Permanent
Condition
- New construction: No
- Year built: 1890
Utilities & green energy
- Sewer: Public Sewer
- Water: Public
Community & neighborhood
Location
- Region: Washington
- Subdivision: Capitol Hill
Other
Other facts
- Listing agreement: Exclusive Right To Sell
- Ownership: Fee Simple
Price history
| Date | Event | Price |
|---|---|---|
| 10/30/2024 | Sold | $1,700,000-12.8%$431/sqft |
Source: | ||
| 10/17/2024 | Pending sale | $1,950,000$494/sqft |
Source: | ||
| 9/4/2024 | Price change | $1,950,000-7.1%$494/sqft |
Source: | ||
| 8/13/2024 | Price change | $2,100,000-8.7%$532/sqft |
Source: | ||
| 8/7/2024 | Listed for sale | $2,300,000-11.5%$583/sqft |
Source: | ||
Public tax history
| Year | Property taxes | Tax assessment |
|---|---|---|
| 2025 | $19,151 -2.4% | $2,342,870 +1.5% |
| 2024 | $19,628 +3.4% | $2,309,120 +3.4% |
| 2023 | $18,991 +4.1% | $2,234,250 +4.1% |
Find assessor info on the county website
Neighborhood: Capitol Hill
Nearby schools
GreatSchools rating
- 7/10Tyler Elementary SchoolGrades: PK-5Distance: 0.4 mi
- 4/10Jefferson Middle School AcademyGrades: 6-8Distance: 1.4 mi
- 2/10Eastern High SchoolGrades: 9-12Distance: 1.1 mi
Schools provided by the listing agent
- District: District Of Columbia Public Schools
Source: Bright MLS. This data may not be complete. We recommend contacting the local school district to confirm school assignments for this home.

Get pre-qualified for a loan
At Zillow Home Loans, we can pre-qualify you in as little as 5 minutes with no impact to your credit score.An equal housing lender. NMLS #10287.
Sell for more on Zillow
Get a free Zillow Showcase℠ listing and you could sell for .
$1,689,700
2% more+ $33,794
With Zillow Showcase(estimated)
$1,723,494