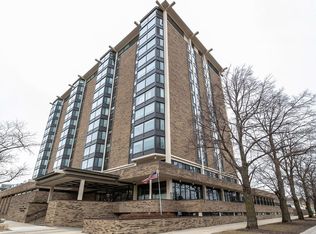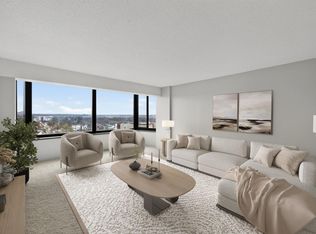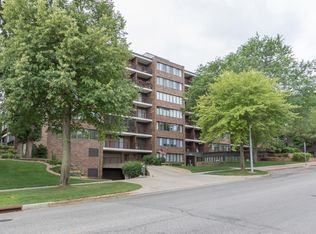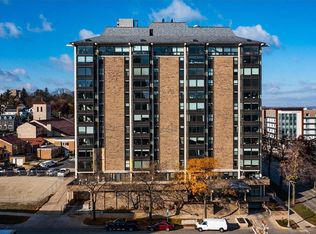Location, location, location! Enjoy the benefits of downtown living within a couple short blocks from the Mayo Clinic, shopping, dining, and entertainment! 2-bedroom, 2-bath unit located in the SW corner of the 5th Floor! Updated kitchen with stainless steel appliances. Beautiful, vinyl plank flooring throughout the unit. Enjoy the Southwest-facing sunroom in every season, with stunning sunset views. Relax by the cozy fireplace in the living room, perfect for cold winter nights. There is a spacious primary suite with an abundant, full-wall closet system and a private ¾ bath. Large 2nd bedroom ideal for a home office or guest room. Updated full bath with newer tile and fixtures. Free community laundry on each floor, along with dedicated storage areas in the hallway and garage. Heated underground parking. Never mow or shovel again, and let the association take care of that for you. Move-in ready!
Active
$297,500
317 6th Ave SW APT 501, Rochester, MN 55902
2beds
1,268sqft
Est.:
High Rise
Built in 1973
-- sqft lot
$-- Zestimate®
$235/sqft
$661/mo HOA
What's special
Spacious primary suiteStunning sunset viewsAbundant full-wall closet system
- 40 days |
- 617 |
- 8 |
Zillow last checked: 8 hours ago
Listing updated: January 06, 2026 at 12:04am
Listed by:
Shawn Buryska 507-254-7425,
Coldwell Banker Realty
Source: NorthstarMLS as distributed by MLS GRID,MLS#: 6826264
Tour with a local agent
Facts & features
Interior
Bedrooms & bathrooms
- Bedrooms: 2
- Bathrooms: 2
- Full bathrooms: 1
- 3/4 bathrooms: 1
Bedroom
- Level: Main
- Area: 192 Square Feet
- Dimensions: 16x12
Bedroom 2
- Level: Main
- Area: 140 Square Feet
- Dimensions: 10x14
Dining room
- Level: Main
- Area: 117 Square Feet
- Dimensions: 9x13
Kitchen
- Level: Main
- Area: 88 Square Feet
- Dimensions: 8x11
Living room
- Level: Main
- Area: 224 Square Feet
- Dimensions: 14x16
Sun room
- Level: Main
- Area: 96 Square Feet
- Dimensions: 8x12
Heating
- Baseboard, Hot Water
Cooling
- Central Air
Appliances
- Included: Dishwasher, Disposal, Microwave, Range, Refrigerator, Stainless Steel Appliance(s)
Features
- Basement: None
- Number of fireplaces: 1
Interior area
- Total structure area: 1,268
- Total interior livable area: 1,268 sqft
- Finished area above ground: 1,268
- Finished area below ground: 0
Property
Parking
- Total spaces: 1
- Parking features: Underground
- Garage spaces: 1
Accessibility
- Accessibility features: Accessible Elevator Installed
Features
- Levels: One
- Stories: 1
Details
- Foundation area: 1264
- Parcel number: 640221009483
- Zoning description: Residential-Single Family
Construction
Type & style
- Home type: Condo
- Property subtype: High Rise
- Attached to another structure: Yes
Condition
- New construction: No
- Year built: 1973
Utilities & green energy
- Gas: Electric, Natural Gas
- Sewer: City Sewer/Connected
- Water: City Water/Connected
Community & HOA
Community
- Subdivision: Five Oaks
HOA
- Has HOA: Yes
- Services included: Maintenance Structure, Hazard Insurance, Heating, Lawn Care, Maintenance Grounds, Professional Mgmt, Sanitation, Snow Removal
- HOA fee: $661 monthly
- HOA name: Matik Management
- HOA phone: 507-216-0064
Location
- Region: Rochester
Financial & listing details
- Price per square foot: $235/sqft
- Tax assessed value: $226,400
- Annual tax amount: $3,198
- Date on market: 12/22/2025
Estimated market value
Not available
Estimated sales range
Not available
Not available
Price history
Price history
| Date | Event | Price |
|---|---|---|
| 12/22/2025 | Listed for sale | $297,500+3%$235/sqft |
Source: | ||
| 10/1/2025 | Sold | $288,850$228/sqft |
Source: | ||
| 8/29/2025 | Pending sale | $288,850$228/sqft |
Source: | ||
| 7/20/2025 | Price change | $288,850-3.7%$228/sqft |
Source: | ||
| 4/25/2025 | Price change | $299,850-4.8%$236/sqft |
Source: | ||
Public tax history
Public tax history
| Year | Property taxes | Tax assessment |
|---|---|---|
| 2024 | $3,204 | $226,400 -11% |
| 2023 | -- | $254,400 +3.6% |
| 2022 | $2,978 +0.8% | $245,600 +13.4% |
Find assessor info on the county website
BuyAbility℠ payment
Est. payment
$2,462/mo
Principal & interest
$1429
HOA Fees
$661
Other costs
$372
Climate risks
Neighborhood: Historic Southwest
Nearby schools
GreatSchools rating
- 8/10Folwell Elementary SchoolGrades: PK-5Distance: 0.7 mi
- 9/10Mayo Senior High SchoolGrades: 8-12Distance: 1.7 mi
- 5/10John Adams Middle SchoolGrades: 6-8Distance: 2.7 mi
Schools provided by the listing agent
- Elementary: Folwell
- Middle: John Adams
- High: Mayo
Source: NorthstarMLS as distributed by MLS GRID. This data may not be complete. We recommend contacting the local school district to confirm school assignments for this home.
- Loading
- Loading




