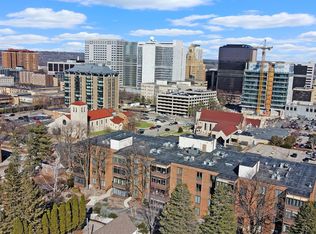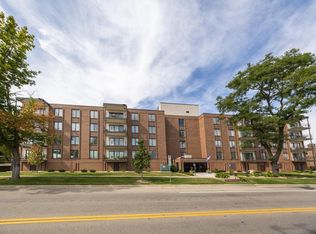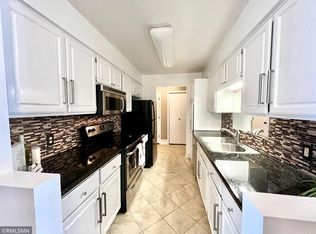Closed
$255,000
317 6th Ave SW APT 209, Rochester, MN 55902
2beds
1,156sqft
High Rise
Built in 1973
-- sqft lot
$248,000 Zestimate®
$221/sqft
$1,700 Estimated rent
Home value
$248,000
$231,000 - $265,000
$1,700/mo
Zestimate® history
Loading...
Owner options
Explore your selling options
What's special
Amazing location! Situated near Mayo Clinic and St. Mary’s, this unique and sparkling clean condo is just steps away from everything downtown Rochester has to offer. Rarely available end unit with floor-to-ceiling windows and your own walk-out sunroom with direct patio access! Impressive primary suite with private bath and generous closet space. The sellers completed several upgrades over the last few years that really set this condo apart. The kitchen appliances were replaced and a tiled backsplash added. New flooring was installed and light fixtures were updated. There was custom shelving and new interior doors added throughout, as well as a new A/C system. New window treatments and overhead fans. Fresh, neutral paint, truly a move-in ready unit! Quiet, professionally managed building, and includes one parking spot in the underground garage.
Zillow last checked: 8 hours ago
Listing updated: July 24, 2025 at 10:26pm
Listed by:
Enclave Team 646-859-2368,
Real Broker, LLC.,
Andrew Norrie 507-261-7007
Bought with:
Daniel Groteboer
Re/Max Results
Source: NorthstarMLS as distributed by MLS GRID,MLS#: 6506037
Facts & features
Interior
Bedrooms & bathrooms
- Bedrooms: 2
- Bathrooms: 2
- Full bathrooms: 1
- 3/4 bathrooms: 1
Bedroom 1
- Level: Main
- Area: 194.4 Square Feet
- Dimensions: 16.2x12
Bedroom 2
- Level: Main
- Area: 133.62 Square Feet
- Dimensions: 13.10x10.2
Primary bathroom
- Level: Main
- Area: 40.47 Square Feet
- Dimensions: 5.7x7.10
Bathroom
- Level: Main
- Area: 35.5 Square Feet
- Dimensions: 7.10x5
Dining room
- Level: Main
- Area: 145.53 Square Feet
- Dimensions: 9.9x14.7
Kitchen
- Level: Main
- Area: 93.28 Square Feet
- Dimensions: 8.8x10.6
Living room
- Level: Main
- Area: 231 Square Feet
- Dimensions: 16.5x14
Sun room
- Level: Main
- Area: 106.6 Square Feet
- Dimensions: 13x8.2
Heating
- Hot Water
Cooling
- Central Air
Appliances
- Included: Dishwasher, Exhaust Fan, Microwave, Range, Refrigerator
Features
- Basement: None
- Has fireplace: No
Interior area
- Total structure area: 1,156
- Total interior livable area: 1,156 sqft
- Finished area above ground: 1,156
- Finished area below ground: 0
Property
Parking
- Total spaces: 1
- Parking features: Paved, Underground
- Garage spaces: 1
Accessibility
- Accessibility features: Accessible Elevator Installed
Features
- Levels: One
- Stories: 1
- Patio & porch: Patio
Lot
- Size: 1,306 sqft
Details
- Foundation area: 1156
- Parcel number: 640221009464
- Zoning description: Residential-Single Family
Construction
Type & style
- Home type: Condo
- Property subtype: High Rise
- Attached to another structure: Yes
Materials
- Brick/Stone
Condition
- Age of Property: 52
- New construction: No
- Year built: 1973
Utilities & green energy
- Gas: Natural Gas
- Sewer: City Sewer/Connected
- Water: City Water/Connected
Community & neighborhood
Location
- Region: Rochester
- Subdivision: Five Oaks
HOA & financial
HOA
- Has HOA: Yes
- HOA fee: $605 monthly
- Services included: Maintenance Structure, Gas, Hazard Insurance, Heating, Lawn Care, Trash, Snow Removal, Water
- Association name: Matik
- Association phone: 507-216-0064
Price history
| Date | Event | Price |
|---|---|---|
| 7/24/2024 | Sold | $255,000-1.9%$221/sqft |
Source: | ||
| 6/14/2024 | Pending sale | $259,900$225/sqft |
Source: | ||
| 6/4/2024 | Price change | $259,900-6.3%$225/sqft |
Source: | ||
| 3/27/2024 | Listed for sale | $277,500+15.6%$240/sqft |
Source: | ||
| 12/15/2020 | Sold | $240,000-2%$208/sqft |
Source: | ||
Public tax history
| Year | Property taxes | Tax assessment |
|---|---|---|
| 2025 | $2,807 -6.1% | $204,900 +4.5% |
| 2024 | $2,990 | $196,000 -16.7% |
| 2023 | -- | $235,300 +3.5% |
Find assessor info on the county website
Neighborhood: Historic Southwest
Nearby schools
GreatSchools rating
- 8/10Folwell Elementary SchoolGrades: PK-5Distance: 0.7 mi
- 9/10Mayo Senior High SchoolGrades: 8-12Distance: 1.7 mi
- 5/10John Adams Middle SchoolGrades: 6-8Distance: 2.6 mi
Schools provided by the listing agent
- Elementary: Folwell
- Middle: John Adams
- High: Mayo
Source: NorthstarMLS as distributed by MLS GRID. This data may not be complete. We recommend contacting the local school district to confirm school assignments for this home.
Get a cash offer in 3 minutes
Find out how much your home could sell for in as little as 3 minutes with a no-obligation cash offer.
Estimated market value$248,000
Get a cash offer in 3 minutes
Find out how much your home could sell for in as little as 3 minutes with a no-obligation cash offer.
Estimated market value
$248,000


