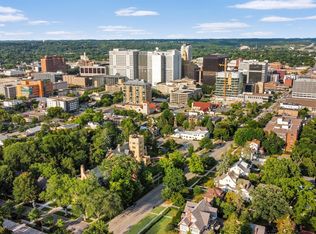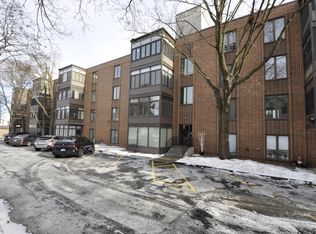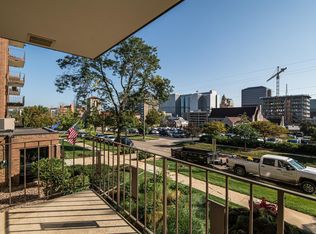Closed
$202,500
317 6th Ave SW APT 203, Rochester, MN 55902
2beds
1,122sqft
High Rise
Built in 1973
-- sqft lot
$212,100 Zestimate®
$180/sqft
$1,665 Estimated rent
Home value
$212,100
$197,000 - $227,000
$1,665/mo
Zestimate® history
Loading...
Owner options
Explore your selling options
What's special
It’s true! The heat, water, and garbage are paid by the HOA! And that is a BIG deal in Minnesota! This turn-key condo is located in a secure building just blocks from Mayo and downtown. Zero-entry into this one level home with a unique private entrance into the sun room makes this a top pick! The spacious kitchen offers tons of updated cabinets and counter space, a classy backsplash tile, and hardwood flooring. The dining area opens to the large living room, the master suite has four closets, built-ins, and a private (handicap accessible) updated bath with ceramic tile floors and a roll-in ceramic shower, the large second bedroom has a large closet, and there is a full guest bath with ceramic tile floors. The foyer offers two large closets plus your unit provides extra private storage space across the hall. Shared (free) laundry, community/recreation room with office with computer and copier. Keep your car free from snow and ice in your secure and heated underground garage stall.
Zillow last checked: 8 hours ago
Listing updated: May 06, 2025 at 12:19am
Listed by:
Lori Reinalda 507-951-2066,
Re/Max Results
Bought with:
Alex Brainard
Dwell Realty Group LLC
Source: NorthstarMLS as distributed by MLS GRID,MLS#: 6330633
Facts & features
Interior
Bedrooms & bathrooms
- Bedrooms: 2
- Bathrooms: 2
- Full bathrooms: 1
- 3/4 bathrooms: 1
Bedroom 1
- Level: Main
- Area: 192 Square Feet
- Dimensions: 16x12
Bedroom 2
- Level: Main
- Area: 140 Square Feet
- Dimensions: 14x10
Bathroom
- Level: Main
- Area: 48 Square Feet
- Dimensions: 6x8
Bathroom
- Level: Main
- Area: 40 Square Feet
- Dimensions: 8x5
Dining room
- Level: Main
- Area: 72 Square Feet
- Dimensions: 9x8
Foyer
- Level: Main
- Area: 28 Square Feet
- Dimensions: 4x7
Kitchen
- Level: Main
- Area: 72 Square Feet
- Dimensions: 9x8
Living room
- Level: Main
- Area: 280 Square Feet
- Dimensions: 20x14
Sun room
- Level: Main
- Area: 104 Square Feet
- Dimensions: 13x8
Heating
- Baseboard, Hot Water
Cooling
- Central Air
Appliances
- Included: Dishwasher, Microwave, Range, Refrigerator
Features
- Basement: None
- Has fireplace: No
Interior area
- Total structure area: 1,122
- Total interior livable area: 1,122 sqft
- Finished area above ground: 1,122
- Finished area below ground: 0
Property
Parking
- Total spaces: 1
- Parking features: Heated Garage, Underground
- Garage spaces: 1
Accessibility
- Accessibility features: Accessible Elevator Installed, No Stairs External
Features
- Levels: One
- Stories: 1
Lot
- Size: 1,306 sqft
- Features: Irregular Lot
Details
- Foundation area: 1122
- Parcel number: 640221009459
- Zoning description: Residential-Multi-Family
Construction
Type & style
- Home type: Condo
- Property subtype: High Rise
- Attached to another structure: Yes
Materials
- Brick/Stone, Block, Brick, Frame
- Roof: Rolled/Hot Mop
Condition
- Age of Property: 52
- New construction: No
- Year built: 1973
Utilities & green energy
- Electric: Circuit Breakers
- Gas: Natural Gas
- Sewer: City Sewer/Connected
- Water: City Water/Connected
Community & neighborhood
Location
- Region: Rochester
- Subdivision: Five Oaks
HOA & financial
HOA
- Has HOA: Yes
- HOA fee: $512 monthly
- Amenities included: Elevator(s), Patio
- Services included: Maintenance Structure, Controlled Access, Gas, Heating, Lawn Care, Maintenance Grounds, Trash, Water
- Association name: Matik Management
- Association phone: 507-216-0064
Price history
| Date | Event | Price |
|---|---|---|
| 8/11/2023 | Sold | $202,500-5.8%$180/sqft |
Source: | ||
| 7/14/2023 | Pending sale | $215,000$192/sqft |
Source: | ||
| 3/24/2023 | Price change | $215,000-4.4%$192/sqft |
Source: | ||
| 2/10/2023 | Listed for sale | $225,000+60.8%$201/sqft |
Source: | ||
| 4/24/2006 | Sold | $139,900$125/sqft |
Source: Public Record Report a problem | ||
Public tax history
| Year | Property taxes | Tax assessment |
|---|---|---|
| 2025 | $2,859 +5.3% | $212,700 +4% |
| 2024 | $2,716 | $204,500 -4.1% |
| 2023 | -- | $213,300 +3% |
Find assessor info on the county website
Neighborhood: Historic Southwest
Nearby schools
GreatSchools rating
- 8/10Folwell Elementary SchoolGrades: PK-5Distance: 0.7 mi
- 9/10Mayo Senior High SchoolGrades: 8-12Distance: 1.7 mi
- 5/10John Adams Middle SchoolGrades: 6-8Distance: 2.6 mi
Schools provided by the listing agent
- Elementary: Folwell
- Middle: John Adams
- High: John Marshall
Source: NorthstarMLS as distributed by MLS GRID. This data may not be complete. We recommend contacting the local school district to confirm school assignments for this home.
Get a cash offer in 3 minutes
Find out how much your home could sell for in as little as 3 minutes with a no-obligation cash offer.
Estimated market value$212,100
Get a cash offer in 3 minutes
Find out how much your home could sell for in as little as 3 minutes with a no-obligation cash offer.
Estimated market value
$212,100


