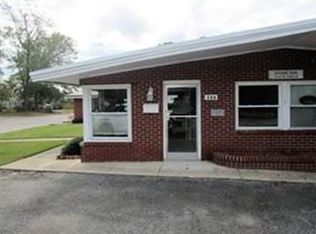''The Dixon House'' features a fabulous wrap around porch and 8 coal burning fireplaces- Each with unique mantels. Original Greek Key inlaid floors in parlors & formal dining room. Original wood flooring throughout home as well as origional picture rail & trim. Magnificent arched front door surround w/ sunburst patterned transom. Original stained glass window in the dining room & leaded oval glass window in keeping room. The wide foyer features oversized glass french doors that lead to the parlor. Rare vintage metal cabinets in kitchen were installed in the 1950's. The courtyard is perfect for entertaining or relaxing and 2 car garage has ample storage space. HVAC is only a few years old. Excuse the porch renovations in progress. Seller is offering $2000 Closing cost. High ceilings throughout home. 2 full bathrooms. 2nd floor bathroom has the origional claw foot tub and hand carved plaster subway tile effect on walls. The over sized windows throughout home fill each room with an abundance of sunshine! Large closets in each of the 5 bedrooms. Downstairs bedroom has nice built-in's and has been used as an office. Upstairs-one bedrooms has a small sink that was used by the Doctor when he used the room for examinations. Large bedroom upstairs has a sink and dressing area that could easily be converted into a 3rd bathroom. Oversized corner lot has plenty of space to entertain, play, or relax. From the 2 car garage -walk through the beautiful brick courtyard and enter home through the functional mudroom. Endless possibilities exist for the magnificent home. Perfect location - close to the city park, shopping, and dining. Close to Greenville, Winterville, or Kinston. New 264 by-pass will make travel a breeze.
This property is off market, which means it's not currently listed for sale or rent on Zillow. This may be different from what's available on other websites or public sources.
