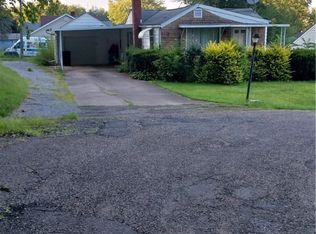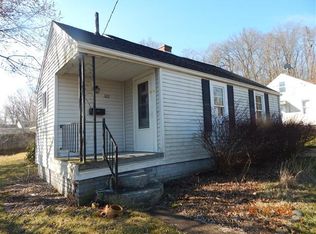Sold for $177,500 on 06/13/23
$177,500
317 29th St SW, Canton, OH 44706
3beds
1,460sqft
Single Family Residence
Built in 1940
10,058 Square Feet Lot
$198,600 Zestimate®
$122/sqft
$1,113 Estimated rent
Home value
$198,600
$189,000 - $209,000
$1,113/mo
Zestimate® history
Loading...
Owner options
Explore your selling options
What's special
Welcome Home! Fall in love from your first step in the front door. This attractive, updated ranch home is move in ready with many spectacular updates. The living room allows an open feel to the spacious eat-in kitchen. This kitchen offers ample prep space on the granite counters and the 2 pantry areas compliment the already spacious cabinets. The new appliances convey with the home! Just off the kitchen you have a dining room that leads to the new composite deck through French doors. The master bedroom has a vaulted ceiling and a newly finished walk-in closet. The 2nd bedroom has a new closet area that also features a spacious area for a make-up station or a place for toys. Bedroom #3 offers a double closet and great views of the back yard. The main floor laundry is conveniently located next to the bathroom. The breezeway between the attached garage and kitchen is a perfect drop-zone for school day backpacks. Fall in love with the fully fenced backyard, & the swing set stays. The many
Zillow last checked: 8 hours ago
Listing updated: August 26, 2023 at 03:03pm
Listing Provided by:
Beth Dibell beth.dibell@cbschmidtohio.com(330)224-6237,
Coldwell Banker Schmidt Realty,
Ruth Ann Martin 330-605-8075,
Coldwell Banker Schmidt Realty
Bought with:
Denise M Scibetta, 418424
Hayes Realty
Source: MLS Now,MLS#: 4449964 Originating MLS: Stark Trumbull Area REALTORS
Originating MLS: Stark Trumbull Area REALTORS
Facts & features
Interior
Bedrooms & bathrooms
- Bedrooms: 3
- Bathrooms: 1
- Full bathrooms: 1
- Main level bathrooms: 1
- Main level bedrooms: 3
Primary bedroom
- Description: Flooring: Carpet
- Level: First
- Dimensions: 11.00 x 8.00
Bedroom
- Description: Flooring: Carpet
- Level: First
- Dimensions: 11.00 x 8.00
Bedroom
- Description: Flooring: Carpet
- Level: First
- Dimensions: 8.00 x 7.00
Bathroom
- Description: Flooring: Luxury Vinyl Tile
- Level: First
Other
- Description: Flooring: Luxury Vinyl Tile
- Level: First
Dining room
- Description: Flooring: Luxury Vinyl Tile
- Level: First
- Dimensions: 15.00 x 7.00
Kitchen
- Description: Flooring: Luxury Vinyl Tile
- Level: First
- Dimensions: 11.00 x 8.00
Laundry
- Description: Flooring: Luxury Vinyl Tile
- Level: First
Living room
- Description: Flooring: Luxury Vinyl Tile
- Level: First
- Dimensions: 15.00 x 12.00
Heating
- Baseboard, Electric, Forced Air, Gas
Cooling
- Central Air
Appliances
- Included: Dryer, Dishwasher, Range, Refrigerator, Water Softener, Washer
Features
- Basement: Full,Unfinished
- Number of fireplaces: 1
Interior area
- Total structure area: 1,460
- Total interior livable area: 1,460 sqft
- Finished area above ground: 1,460
Property
Parking
- Total spaces: 2
- Parking features: Attached, Garage, Unpaved
- Attached garage spaces: 2
Features
- Levels: One
- Stories: 1
- Patio & porch: Deck
- Fencing: Privacy,Wood
Lot
- Size: 10,058 sqft
- Dimensions: 94 x 107
Details
- Parcel number: 01313221
Construction
Type & style
- Home type: SingleFamily
- Architectural style: Ranch
- Property subtype: Single Family Residence
Materials
- Vinyl Siding
- Roof: Asphalt,Fiberglass
Condition
- Year built: 1940
Utilities & green energy
- Sewer: Public Sewer
- Water: Well
Community & neighborhood
Security
- Security features: Security System
Location
- Region: Canton
- Subdivision: Industrial Heights Allotment 02
Other
Other facts
- Listing terms: Cash,Conventional,FHA,VA Loan
Price history
| Date | Event | Price |
|---|---|---|
| 6/15/2023 | Pending sale | $184,900+4.2%$127/sqft |
Source: | ||
| 6/13/2023 | Sold | $177,500-4%$122/sqft |
Source: | ||
| 4/25/2023 | Contingent | $184,900$127/sqft |
Source: | ||
| 4/10/2023 | Listed for sale | $184,900+5.7%$127/sqft |
Source: | ||
| 2/9/2023 | Listing removed | -- |
Source: | ||
Public tax history
| Year | Property taxes | Tax assessment |
|---|---|---|
| 2024 | $2,920 +46.2% | $68,010 +57.8% |
| 2023 | $1,997 +5.8% | $43,090 |
| 2022 | $1,888 +37% | $43,090 +39.6% |
Find assessor info on the county website
Neighborhood: 44706
Nearby schools
GreatSchools rating
- 7/10Walker Elementary SchoolGrades: PK-5Distance: 1.2 mi
- 5/10Canton South Middle SchoolGrades: 5-8Distance: 1.5 mi
- 4/10Canton South High SchoolGrades: 9-12Distance: 1.4 mi
Schools provided by the listing agent
- District: Canton LSD - 7603
Source: MLS Now. This data may not be complete. We recommend contacting the local school district to confirm school assignments for this home.

Get pre-qualified for a loan
At Zillow Home Loans, we can pre-qualify you in as little as 5 minutes with no impact to your credit score.An equal housing lender. NMLS #10287.
Sell for more on Zillow
Get a free Zillow Showcase℠ listing and you could sell for .
$198,600
2% more+ $3,972
With Zillow Showcase(estimated)
$202,572
