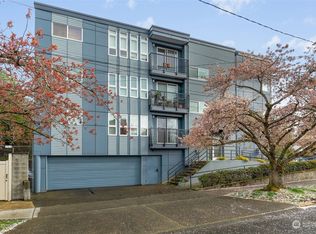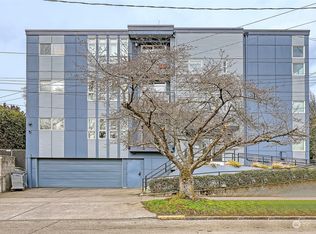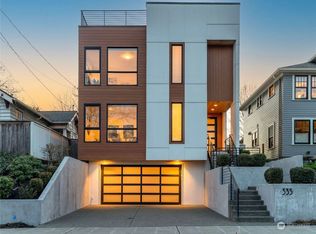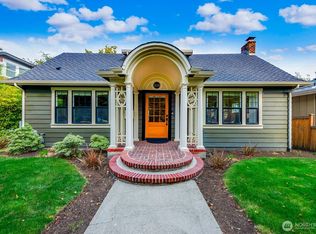Sold
Listed by:
Nicole McCormick,
COMPASS
Bought with: COMPASS
$2,255,000
317 22nd Avenue E, Seattle, WA 98112
3beds
2,380sqft
Single Family Residence
Built in 1901
6,298.78 Square Feet Lot
$2,228,700 Zestimate®
$947/sqft
$5,243 Estimated rent
Home value
$2,228,700
$2.05M - $2.43M
$5,243/mo
Zestimate® history
Loading...
Owner options
Explore your selling options
What's special
Breathtaking Victorian farmhouse combines turn-of-the-century elegance with modern convenience & flair. Savor your morning coffee from your dream kitchen looking out over your spacious wrap-around yard. Enjoy high ceilings, richly hued cabinets, & sleek, modern hardware that beautifully contrasts the timeless marble countertop & sought after 48” Wolf dual fuel range. Classic open floor plan lends itself to entertaining. Upper level primary bed w/ views of the Cascades & the Eastside, + walk in closet. Lower level family room & guest suite. Complete interior remodel in 2017-2019 includes updated systems: mini splits, on demand hot water, & more. Miller CC, play fields, tennis courts, plus all of Capitol Hill's vibrant offerings blocks away.
Zillow last checked: 8 hours ago
Listing updated: May 12, 2025 at 04:47pm
Offers reviewed: Apr 01
Listed by:
Nicole McCormick,
COMPASS
Bought with:
Shoshana Godwin, 115158
COMPASS
Source: NWMLS,MLS#: 2346170
Facts & features
Interior
Bedrooms & bathrooms
- Bedrooms: 3
- Bathrooms: 3
- Full bathrooms: 1
- 3/4 bathrooms: 1
- 1/2 bathrooms: 1
- Main level bathrooms: 1
Bedroom
- Level: Lower
Bathroom three quarter
- Level: Lower
Other
- Level: Main
Dining room
- Level: Main
Entry hall
- Level: Main
Family room
- Level: Lower
Kitchen with eating space
- Level: Main
Living room
- Level: Main
Utility room
- Level: Lower
Heating
- Ductless
Cooling
- Ductless
Appliances
- Included: Dishwasher(s), Disposal, Dryer(s), Refrigerator(s), Stove(s)/Range(s), Washer(s), Garbage Disposal, Water Heater: On Demand, Water Heater Location: Basement Utility Room
Features
- Dining Room
- Flooring: Ceramic Tile, Marble, Softwood, Carpet
- Windows: Double Pane/Storm Window
- Basement: Daylight,Finished
- Has fireplace: No
Interior area
- Total structure area: 2,380
- Total interior livable area: 2,380 sqft
Property
Parking
- Parking features: Driveway
Features
- Levels: Two
- Stories: 2
- Entry location: Main
- Patio & porch: Ceramic Tile, Double Pane/Storm Window, Dining Room, Water Heater
- Has view: Yes
- View description: Mountain(s), Partial
Lot
- Size: 6,298 sqft
- Features: Curbs, Paved, Sidewalk, Deck, Electric Car Charging, Fenced-Partially, High Speed Internet
- Residential vegetation: Fruit Trees, Garden Space
Details
- Parcel number: 0958000165
- Zoning: RSL
- Zoning description: Jurisdiction: City
- Special conditions: Standard
Construction
Type & style
- Home type: SingleFamily
- Architectural style: Victorian
- Property subtype: Single Family Residence
Materials
- Cement/Concrete, Wood Siding
- Foundation: Poured Concrete
- Roof: Composition
Condition
- Very Good
- Year built: 1901
- Major remodel year: 2017
Utilities & green energy
- Electric: Company: Seattle City Light
- Sewer: Sewer Connected, Company: Seattle Public Utilities
- Water: Public, Company: Seattle Public Utilities
- Utilities for property: Xfinity, Xfinity
Community & neighborhood
Location
- Region: Seattle
- Subdivision: Capitol Hill
Other
Other facts
- Listing terms: Cash Out,Conventional
- Cumulative days on market: 17 days
Price history
| Date | Event | Price |
|---|---|---|
| 4/8/2025 | Sold | $2,255,000+13%$947/sqft |
Source: | ||
| 4/2/2025 | Pending sale | $1,995,000$838/sqft |
Source: | ||
| 3/27/2025 | Listed for sale | $1,995,000+152.5%$838/sqft |
Source: | ||
| 7/14/2016 | Sold | $790,000-1.3%$332/sqft |
Source: | ||
| 5/25/2016 | Pending sale | $800,000$336/sqft |
Source: Coldwell Banker BAIN #933924 | ||
Public tax history
| Year | Property taxes | Tax assessment |
|---|---|---|
| 2024 | $18,207 +6.7% | $1,895,000 +5% |
| 2023 | $17,072 +41% | $1,805,000 +28.4% |
| 2022 | $12,104 +2.3% | $1,406,000 +11.1% |
Find assessor info on the county website
Neighborhood: Capitol Hill
Nearby schools
GreatSchools rating
- 9/10Stevens Elementary SchoolGrades: K-5Distance: 0.7 mi
- 7/10Edmonds S. Meany Middle SchoolGrades: 6-8Distance: 0 mi
- 8/10Garfield High SchoolGrades: 9-12Distance: 1.2 mi
Schools provided by the listing agent
- Elementary: Stevens
- Middle: Meany Mid
- High: Garfield High
Source: NWMLS. This data may not be complete. We recommend contacting the local school district to confirm school assignments for this home.
Sell for more on Zillow
Get a free Zillow Showcase℠ listing and you could sell for .
$2,228,700
2% more+ $44,574
With Zillow Showcase(estimated)
$2,273,274


