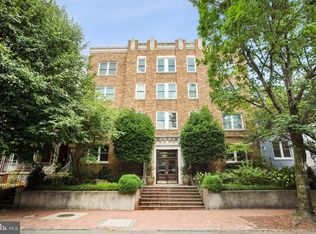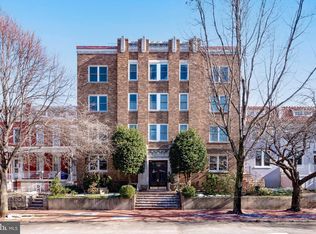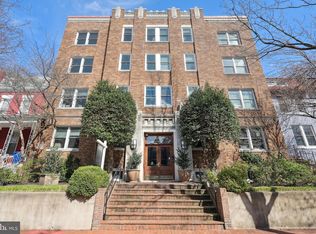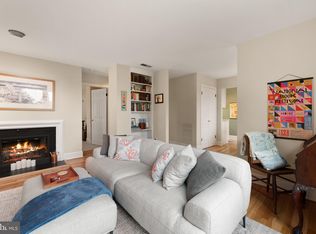Sold for $418,500 on 03/28/25
$418,500
317 10th St NE APT 15, Washington, DC 20002
1beds
600sqft
Condominium
Built in 1928
-- sqft lot
$415,200 Zestimate®
$698/sqft
$2,251 Estimated rent
Home value
$415,200
$390,000 - $440,000
$2,251/mo
Zestimate® history
Loading...
Owner options
Explore your selling options
What's special
Bright & Updated 1BR in The Hawthorne – A Capitol Hill Gem! Welcome to Unit #15 at The Hawthorne, one of Capitol Hill’s most beloved pet-friendly buildings! Perched on the 3rd floor, this charming condo is bathed in natural light, offering serene treetop views through large double-paned windows and from your own private balcony—a perfect spot for morning coffee or evening relaxation. Designed for both comfort and flexibility, the spacious layout allows for a dedicated living area, dining space, and a work-from-home nook. Beautiful solid white oak hardwood floors flow throughout, complementing the inviting wood-burning brick fireplace and custom built-in bookcases. Modern recessed LED lighting adds warmth and elegance to the space. The updated kitchen is a chef’s delight, featuring stylish shaker cabinetry, granite countertops, stainless steel appliances, and under-cabinet lighting. Convenience is key, with an in-unit washer/dryer, individual HVAC system, and a brand-new hot water heater (installed 2/2025). The Hawthorne boasts a stunning rooftop deck with panoramic city views, including the Capitol Dome, Washington Monument, National Cathedral, and more. Additional features include a private storage locker and bike storage in the basement. All square footage figures are approximate, and are not to be used for property valuation.
Zillow last checked: 8 hours ago
Listing updated: March 28, 2025 at 03:52pm
Listed by:
TODD Bissey 202-841-7653,
Compass,
Co-Listing Agent: Stanley E Bissey 202-841-1433,
Compass
Bought with:
Kevin Rowe, SP98377397
Compass
Source: Bright MLS,MLS#: DCDC2187408
Facts & features
Interior
Bedrooms & bathrooms
- Bedrooms: 1
- Bathrooms: 1
- Full bathrooms: 1
- Main level bathrooms: 1
- Main level bedrooms: 1
Basement
- Area: 0
Heating
- Central, Heat Pump, Forced Air, Electric
Cooling
- Central Air, Heat Pump, Electric
Appliances
- Included: Microwave, Dishwasher, Disposal, Dryer, Exhaust Fan, Intercom, Oven/Range - Electric, Refrigerator, Washer, Stainless Steel Appliance(s), Cooktop, Washer/Dryer Stacked, Water Heater, Electric Water Heater
- Laundry: In Unit
Features
- Flooring: Hardwood
- Windows: Double Pane Windows
- Has basement: No
- Number of fireplaces: 1
- Fireplace features: Brick, Wood Burning
Interior area
- Total structure area: 600
- Total interior livable area: 600 sqft
- Finished area above ground: 600
- Finished area below ground: 0
Property
Parking
- Parking features: On Street
- Has uncovered spaces: Yes
Accessibility
- Accessibility features: None
Features
- Levels: Four
- Stories: 4
- Patio & porch: Roof Deck
- Pool features: None
Lot
- Features: Urban Land-Sassafras-Chillum
Details
- Additional structures: Above Grade, Below Grade
- Parcel number: 0963//2015
- Zoning: RF-1
- Special conditions: Standard
Construction
Type & style
- Home type: Condo
- Architectural style: Beaux Arts
- Property subtype: Condominium
- Attached to another structure: Yes
Materials
- Brick
Condition
- New construction: No
- Year built: 1928
- Major remodel year: 1983
Utilities & green energy
- Sewer: Public Sewer
- Water: Public
Community & neighborhood
Location
- Region: Washington
- Subdivision: Capitol Hill
HOA & financial
HOA
- Has HOA: No
- Amenities included: Storage
- Services included: Common Area Maintenance, Custodial Services Maintenance, Maintenance Structure, Insurance, Lawn Care Front, Management, Reserve Funds, Sewer, Snow Removal, Water
- Association name: The Hawthorne Condo
Other fees
- Condo and coop fee: $337 monthly
Other
Other facts
- Listing agreement: Exclusive Right To Sell
- Ownership: Condominium
Price history
| Date | Event | Price |
|---|---|---|
| 3/28/2025 | Sold | $418,500$698/sqft |
Source: | ||
| 3/9/2025 | Contingent | $418,500$698/sqft |
Source: | ||
| 2/28/2025 | Listed for sale | $418,500$698/sqft |
Source: | ||
| 12/27/2022 | Listing removed | -- |
Source: Zillow Rentals | ||
| 12/19/2022 | Listed for rent | $1,885+0.5%$3/sqft |
Source: Zillow Rentals | ||
Public tax history
| Year | Property taxes | Tax assessment |
|---|---|---|
| 2025 | $2,928 +6% | $360,080 +5.9% |
| 2024 | $2,761 -2.1% | $340,000 -1.8% |
| 2023 | $2,819 +0.7% | $346,350 +0.9% |
Find assessor info on the county website
Neighborhood: Capitol Hill
Nearby schools
GreatSchools rating
- 8/10Maury Elementary SchoolGrades: PK-5Distance: 0.2 mi
- 5/10Eliot-Hine Middle SchoolGrades: 6-8Distance: 0.7 mi
- 2/10Eastern High SchoolGrades: 9-12Distance: 0.7 mi
Schools provided by the listing agent
- District: District Of Columbia Public Schools
Source: Bright MLS. This data may not be complete. We recommend contacting the local school district to confirm school assignments for this home.

Get pre-qualified for a loan
At Zillow Home Loans, we can pre-qualify you in as little as 5 minutes with no impact to your credit score.An equal housing lender. NMLS #10287.
Sell for more on Zillow
Get a free Zillow Showcase℠ listing and you could sell for .
$415,200
2% more+ $8,304
With Zillow Showcase(estimated)
$423,504


