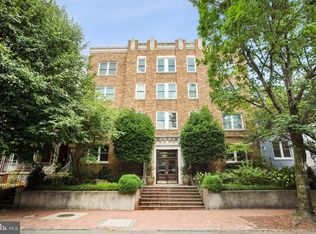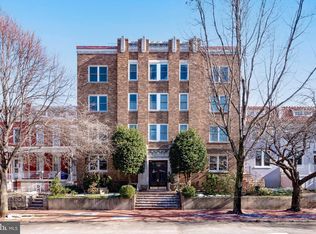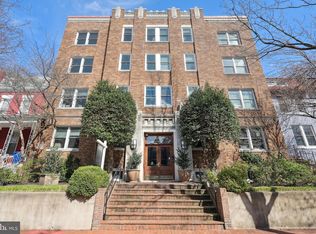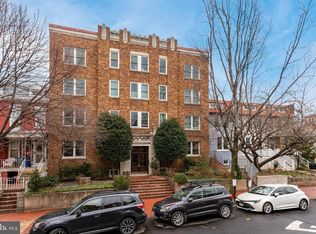Sold for $424,900 on 09/12/25
$424,900
317 10th St NE APT 13, Washington, DC 20002
1beds
672sqft
Condominium
Built in 1928
-- sqft lot
$424,200 Zestimate®
$632/sqft
$2,378 Estimated rent
Home value
$424,200
$403,000 - $445,000
$2,378/mo
Zestimate® history
Loading...
Owner options
Explore your selling options
What's special
Welcome to 317 10th Street NE, #13 — a beautifully updated one-bedroom, one-bathroom condo offering 672 square feet of charm and functionality in a classic Capitol Hill building. Located on a quiet, tree-lined street just blocks from Lincoln Park, Eastern Market, and the H Street Corridor, this high-floor unit offers timeless appeal and everyday comfort. Step inside to a functional layout with warm hardwood floors, oversized windows, and a cozy decorative fireplace that anchors the inviting living space — perfect for reading a good book or unwinding with a glass of wine and a favorite movie. The separate dining area leads into a bright kitchen with fresh white cabinetry, resurfaced countertops, and plenty of storage — ideal for trying new recipes or hosting friends. The spacious bedroom features new Berber carpet and ample closet space, while the updated bathroom includes a new vanity and fixtures. Thoughtful improvements throughout the home include a new HVAC system, LG washer/dryer combo, new water heater, and keyless entry. Additional perks include private extra storage and access to a stunning rooftop deck with sweeping views of the Capitol, Washington Monument, National Cathedral, and Fourth of July fireworks — the perfect spot to host your next summer celebration. In a pet-friendly, boutique building with low condo fees, this home offers Capitol Hill charm, modern convenience, and a rooftop you’ll never want to leave.
Zillow last checked: 8 hours ago
Listing updated: September 15, 2025 at 05:06am
Listed by:
Kris Nelson 202-258-8657,
Compass
Bought with:
Victoria Henderson
HomeBuyer Brokerage
Source: Bright MLS,MLS#: DCDC2205976
Facts & features
Interior
Bedrooms & bathrooms
- Bedrooms: 1
- Bathrooms: 1
- Full bathrooms: 1
- Main level bathrooms: 1
- Main level bedrooms: 1
Basement
- Area: 0
Heating
- Heat Pump, Central, Electric
Cooling
- Heat Pump, Central Air, Electric
Appliances
- Included: Electric Water Heater
- Laundry: Dryer In Unit, Washer In Unit, In Unit
Features
- Has basement: No
- Number of fireplaces: 1
- Fireplace features: Wood Burning
Interior area
- Total structure area: 672
- Total interior livable area: 672 sqft
- Finished area above ground: 672
- Finished area below ground: 0
Property
Parking
- Parking features: On Street
- Has uncovered spaces: Yes
Accessibility
- Accessibility features: None
Features
- Levels: One
- Stories: 1
- Pool features: None
Lot
- Features: Urban Land-Sassafras-Chillum
Details
- Additional structures: Above Grade, Below Grade
- Parcel number: 0963//2013
- Zoning: RF-1
- Special conditions: Standard
Construction
Type & style
- Home type: Condo
- Architectural style: Traditional
- Property subtype: Condominium
- Attached to another structure: Yes
Materials
- Brick
Condition
- New construction: No
- Year built: 1928
Utilities & green energy
- Sewer: Public Sewer
- Water: Public
Community & neighborhood
Location
- Region: Washington
- Subdivision: Capitol Hill
HOA & financial
Other fees
- Condo and coop fee: $367 monthly
Other
Other facts
- Listing agreement: Exclusive Right To Sell
- Ownership: Condominium
Price history
| Date | Event | Price |
|---|---|---|
| 9/12/2025 | Sold | $424,900$632/sqft |
Source: | ||
| 8/18/2025 | Contingent | $424,900$632/sqft |
Source: | ||
| 8/13/2025 | Listed for sale | $424,900$632/sqft |
Source: | ||
| 8/7/2025 | Contingent | $424,900$632/sqft |
Source: | ||
| 6/25/2025 | Listed for sale | $424,900+2.4%$632/sqft |
Source: | ||
Public tax history
| Year | Property taxes | Tax assessment |
|---|---|---|
| 2025 | $2,516 +6.9% | $401,530 +5.9% |
| 2024 | $2,354 -25.3% | $379,130 -1.7% |
| 2023 | $3,152 +0.5% | $385,510 +0.8% |
Find assessor info on the county website
Neighborhood: Capitol Hill
Nearby schools
GreatSchools rating
- 8/10Maury Elementary SchoolGrades: PK-5Distance: 0.2 mi
- 5/10Eliot-Hine Middle SchoolGrades: 6-8Distance: 0.7 mi
- 2/10Eastern High SchoolGrades: 9-12Distance: 0.7 mi
Schools provided by the listing agent
- Elementary: Maury
- Middle: Eliot-hine
- High: Eastern
- District: District Of Columbia Public Schools
Source: Bright MLS. This data may not be complete. We recommend contacting the local school district to confirm school assignments for this home.

Get pre-qualified for a loan
At Zillow Home Loans, we can pre-qualify you in as little as 5 minutes with no impact to your credit score.An equal housing lender. NMLS #10287.
Sell for more on Zillow
Get a free Zillow Showcase℠ listing and you could sell for .
$424,200
2% more+ $8,484
With Zillow Showcase(estimated)
$432,684


