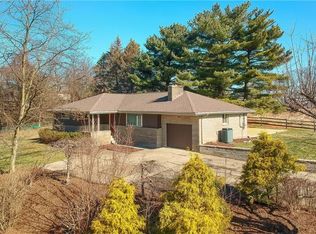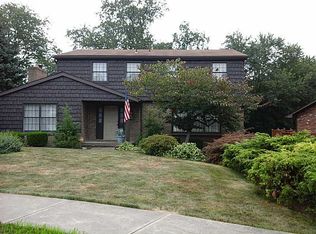Sold for $1,050,000 on 05/15/24
$1,050,000
317 1/2 Shafer Rd, Coraopolis, PA 15108
4beds
3,484sqft
Single Family Residence
Built in 2021
9.75 Acres Lot
$970,900 Zestimate®
$301/sqft
$3,982 Estimated rent
Home value
$970,900
$874,000 - $1.09M
$3,982/mo
Zestimate® history
Loading...
Owner options
Explore your selling options
What's special
Stunning custom built situated on almost 10 acres w/ priceless river view! The modern aesthetics is designed for today's lifestyle w/ two first floor home offices, gourmet kitchen showcasing superior GE Cafe appliances, chefs' pasta arm, granite countertops & two spacious pantries. The open great room is accented by the floor to ceiling stone fireplace, catwalk and surrounded by the wall of glass windows. Massive owner's suite boasts the private balcony w/ gorgeous views, luxurious ensuite w/ oversized shower, soaking tub, granite double bowl vanity & lavish designed walk-in closet. Convenient second floor laundry with Maytag commercial appliances, granite workspace & laundry tub. Perfect for entertaining on the large stone patio w/ fire pit. Central Vac, solar farm, four car garage, 2 Tesla power walls, 1 Tesla charging station & governors drive complete this home. Convenient location w/ easy access to shopping, restaurants, airport & downtown Pittsburgh!
Zillow last checked: 8 hours ago
Listing updated: May 15, 2024 at 10:02am
Listed by:
Sandra Toulouse 412-262-4630,
BERKSHIRE HATHAWAY THE PREFERRED REALTY
Bought with:
Raymond Carnevali, RS271341
BERKSHIRE HATHAWAY THE PREFERRED REALTY
Source: WPMLS,MLS#: 1644564 Originating MLS: West Penn Multi-List
Originating MLS: West Penn Multi-List
Facts & features
Interior
Bedrooms & bathrooms
- Bedrooms: 4
- Bathrooms: 3
- Full bathrooms: 2
- 1/2 bathrooms: 1
Primary bedroom
- Level: Upper
- Dimensions: 21X21
Bedroom 2
- Level: Upper
- Dimensions: 16X11
Bedroom 3
- Level: Upper
- Dimensions: 10X10
Bedroom 4
- Level: Upper
- Dimensions: 11X7
Bonus room
- Level: Main
- Dimensions: 15X10
Den
- Level: Main
- Dimensions: 17X11
Dining room
- Level: Main
- Dimensions: 15X10
Entry foyer
- Level: Main
- Dimensions: 20X6
Family room
- Level: Main
- Dimensions: 17X17
Kitchen
- Level: Main
- Dimensions: 21X16
Laundry
- Level: Upper
- Dimensions: 8X5
Heating
- Forced Air, Propane
Cooling
- Central Air
Appliances
- Included: Some Gas Appliances, Convection Oven, Cooktop, Dryer, Dishwasher, Disposal, Microwave, Refrigerator, Washer
Features
- Central Vacuum, Kitchen Island, Pantry
- Flooring: Ceramic Tile, Vinyl, Carpet
- Windows: Screens
- Basement: Full,Interior Entry,Unfinished
- Number of fireplaces: 1
- Fireplace features: Gas, Family/Living/Great Room
Interior area
- Total structure area: 3,484
- Total interior livable area: 3,484 sqft
Property
Parking
- Total spaces: 4
- Parking features: Attached, Garage, Garage Door Opener
- Has attached garage: Yes
Features
- Levels: Two
- Stories: 2
- Has view: Yes
- View description: River
- Has water view: Yes
- Water view: River
Lot
- Size: 9.75 Acres
- Dimensions: 9.751
Details
- Parcel number: 0599C00334000000
Construction
Type & style
- Home type: SingleFamily
- Architectural style: Contemporary,Two Story
- Property subtype: Single Family Residence
Materials
- Stone, Vinyl Siding
- Roof: Asphalt
Condition
- Resale
- Year built: 2021
Utilities & green energy
- Sewer: Public Sewer
- Water: Public
Community & neighborhood
Security
- Security features: Security System
Location
- Region: Coraopolis
Price history
| Date | Event | Price |
|---|---|---|
| 5/15/2024 | Sold | $1,050,000-12.1%$301/sqft |
Source: | ||
| 4/30/2024 | Pending sale | $1,195,000$343/sqft |
Source: BHHS broker feed #1644564 Report a problem | ||
| 3/20/2024 | Contingent | $1,195,000$343/sqft |
Source: | ||
| 3/17/2024 | Listed for sale | $1,195,000$343/sqft |
Source: | ||
Public tax history
| Year | Property taxes | Tax assessment |
|---|---|---|
| 2025 | $16,794 +15.4% | $500,000 +7.4% |
| 2024 | $14,556 +560.8% | $465,700 |
| 2023 | $2,203 | $465,700 |
Find assessor info on the county website
Neighborhood: 15108
Nearby schools
GreatSchools rating
- 6/10MOON AREA LOWER MSGrades: 5-6Distance: 1.9 mi
- 8/10MOON AREA UPPER MSGrades: 7-8Distance: 2 mi
- 7/10Moon Senior High SchoolGrades: 9-12Distance: 1.9 mi
Schools provided by the listing agent
- District: Moon Area
Source: WPMLS. This data may not be complete. We recommend contacting the local school district to confirm school assignments for this home.

Get pre-qualified for a loan
At Zillow Home Loans, we can pre-qualify you in as little as 5 minutes with no impact to your credit score.An equal housing lender. NMLS #10287.

