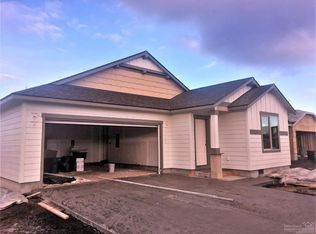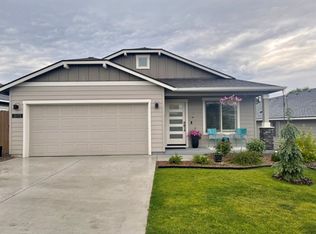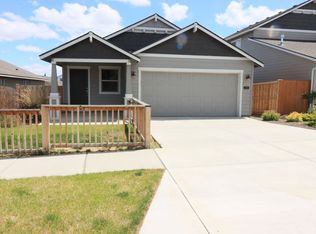Closed
$599,000
3169 NE Coho St, Bend, OR 97701
3beds
2baths
1,701sqft
Single Family Residence
Built in 2018
5,227.2 Square Feet Lot
$582,800 Zestimate®
$352/sqft
$2,739 Estimated rent
Home value
$582,800
$530,000 - $641,000
$2,739/mo
Zestimate® history
Loading...
Owner options
Explore your selling options
What's special
Discover this beautiful and meticulously maintained craftsman-style home located in a highly desirable, no HOA community! Featuring an open floor plan and vaulted ceilings, this home exudes a sense of spaciousness. The large primary bedroom offers a serene retreat, while the spectacular curb appeal enhances the home's inviting charm. The well-appointed kitchen features granite countertops, stainless steel appliances, an island with breakfast bar and a stylish backsplash. The property is enriched with numerous builder and owner-added upgrades, including a 50-amp ready patio hot tub outlet, a remote-controlled retractable patio shade, freshly painted kitchen cabinets with upgraded hardware, plantation shutters throughout, epoxy garage flooring, pre-installed TV wiring, an exterior fan for summer comfort, and much more. The property is situated near excellent schools, St. Charles hospital and is close to numerous parks, including the expansive 159-acre Pine Nursery Park!
Zillow last checked: 8 hours ago
Listing updated: November 09, 2024 at 07:39pm
Listed by:
John L Scott Bend 541-317-0123
Bought with:
Stellar Realty Northwest
Source: Oregon Datashare,MLS#: 220183774
Facts & features
Interior
Bedrooms & bathrooms
- Bedrooms: 3
- Bathrooms: 2
Heating
- Forced Air, Natural Gas
Cooling
- Central Air
Appliances
- Included: Dishwasher, Disposal, Microwave, Range, Range Hood, Refrigerator, Water Heater
Features
- Breakfast Bar, Ceiling Fan(s), Double Vanity, Enclosed Toilet(s), Granite Counters, Kitchen Island, Linen Closet, Open Floorplan, Pantry, Primary Downstairs, Shower/Tub Combo, Vaulted Ceiling(s), Walk-In Closet(s)
- Flooring: Carpet, Laminate, Other
- Windows: Low Emissivity Windows, Double Pane Windows, Vinyl Frames
- Has fireplace: Yes
- Fireplace features: Gas, Living Room
- Common walls with other units/homes: No Common Walls
Interior area
- Total structure area: 1,701
- Total interior livable area: 1,701 sqft
Property
Parking
- Total spaces: 2
- Parking features: Driveway, Garage Door Opener, On Street
- Garage spaces: 2
- Has uncovered spaces: Yes
Accessibility
- Accessibility features: Accessible Bedroom, Accessible Closets, Accessible Doors, Accessible Hallway(s), Accessible Kitchen
Features
- Levels: One
- Stories: 1
- Patio & porch: Patio
- Fencing: Fenced
- Has view: Yes
- View description: Territorial
Lot
- Size: 5,227 sqft
- Features: Landscaped, Level, Sprinkler Timer(s), Sprinklers In Front, Sprinklers In Rear
Details
- Parcel number: 269716
- Zoning description: RS
- Special conditions: Standard
Construction
Type & style
- Home type: SingleFamily
- Architectural style: Craftsman,Northwest
- Property subtype: Single Family Residence
Materials
- Double Wall/Staggered Stud
- Foundation: Stemwall
- Roof: Composition
Condition
- New construction: No
- Year built: 2018
Details
- Builder name: MonteVista Homes
Utilities & green energy
- Sewer: Public Sewer
- Water: Public
Community & neighborhood
Security
- Security features: Smoke Detector(s), Other
Location
- Region: Bend
- Subdivision: Rooster Rock
Other
Other facts
- Listing terms: Cash,Conventional,FHA,VA Loan
- Road surface type: Paved
Price history
| Date | Event | Price |
|---|---|---|
| 10/25/2024 | Sold | $599,000-3.4%$352/sqft |
Source: | ||
| 9/8/2024 | Pending sale | $620,000$364/sqft |
Source: | ||
| 9/5/2024 | Listed for sale | $620,000-3%$364/sqft |
Source: | ||
| 7/23/2024 | Listing removed | $639,000$376/sqft |
Source: John L Scott Real Estate #220183774 | ||
| 6/13/2024 | Price change | $639,000-1.7%$376/sqft |
Source: | ||
Public tax history
| Year | Property taxes | Tax assessment |
|---|---|---|
| 2024 | $3,977 +7.9% | $237,540 +6.1% |
| 2023 | $3,687 +4% | $223,920 |
| 2022 | $3,546 +2.9% | $223,920 +6.1% |
Find assessor info on the county website
Neighborhood: Mountain View
Nearby schools
GreatSchools rating
- 7/10Ponderosa ElementaryGrades: K-5Distance: 0.7 mi
- 7/10Sky View Middle SchoolGrades: 6-8Distance: 1.9 mi
- 7/10Mountain View Senior High SchoolGrades: 9-12Distance: 0.4 mi
Schools provided by the listing agent
- Elementary: Ponderosa Elem
- Middle: Sky View Middle
- High: Mountain View Sr High
Source: Oregon Datashare. This data may not be complete. We recommend contacting the local school district to confirm school assignments for this home.

Get pre-qualified for a loan
At Zillow Home Loans, we can pre-qualify you in as little as 5 minutes with no impact to your credit score.An equal housing lender. NMLS #10287.
Sell for more on Zillow
Get a free Zillow Showcase℠ listing and you could sell for .
$582,800
2% more+ $11,656
With Zillow Showcase(estimated)
$594,456


