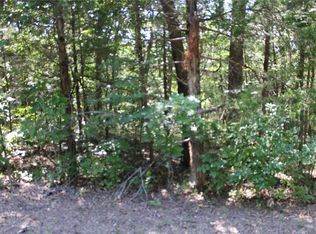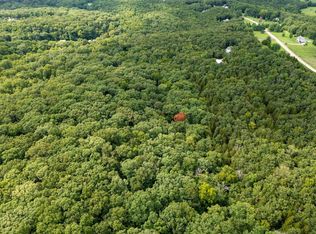Closed
Listing Provided by:
Susan E Wright 314-540-9222,
Wright Living Real Estate, LLC
Bought with: Realty Executives Premiere
Price Unknown
3169 Brook Stone Rd, Festus, MO 63028
4beds
3,960sqft
Single Family Residence
Built in 2001
8.84 Acres Lot
$466,400 Zestimate®
$--/sqft
$2,411 Estimated rent
Home value
$466,400
Estimated sales range
Not available
$2,411/mo
Zestimate® history
Loading...
Owner options
Explore your selling options
What's special
Beautiful 4 bedroom, 3 bath ranch home situated on over 8 acres. Great private setting backing to woods. Kitchen has a breakfast bar, double ovens, large walk-in pantry and breakfast room. The large gable windows allow so much natural light into the great room. Great room has wood flooring, wood burning fireplace w/ built-in book cases on both sides. Master bedroom & bath w/ large walk-in glass block shower & separate jetted tub. Spacious deck overlooking backyard. Beautifully landscaped. 10 x 20 shed. 2 car garage. Large concrete driveway. Newer Geothermal heating and cooling system that greatly reduces utility costs. The finished basement features a multipurpose room, family room and large open entertainment area, one of the four bedrooms w/ walk in closet and one of the full bathrooms. 9 foot walls in the basement. Two storage areas. The finished walk-out basement leads to a very large patio. Newer roof and professionally painted exterior. Blown in and Radiant Barrier insulation.
Zillow last checked: 8 hours ago
Listing updated: April 28, 2025 at 05:47pm
Listing Provided by:
Susan E Wright 314-540-9222,
Wright Living Real Estate, LLC
Bought with:
Kathleen Meier, 2009038733
Realty Executives Premiere
Source: MARIS,MLS#: 24042947 Originating MLS: St. Louis Association of REALTORS
Originating MLS: St. Louis Association of REALTORS
Facts & features
Interior
Bedrooms & bathrooms
- Bedrooms: 4
- Bathrooms: 3
- Full bathrooms: 3
- Main level bathrooms: 2
- Main level bedrooms: 3
Primary bedroom
- Level: Main
- Area: 221
- Dimensions: 17x13
Bedroom
- Level: Main
- Area: 99
- Dimensions: 11x9
Bedroom
- Level: Main
- Area: 132
- Dimensions: 11x12
Bedroom
- Level: Lower
- Area: 255
- Dimensions: 17x15
Primary bathroom
- Level: Main
- Area: 187
- Dimensions: 11x17
Bathroom
- Level: Lower
- Area: 55
- Dimensions: 11x5
Dining room
- Level: Main
- Area: 130
- Dimensions: 10x13
Family room
- Level: Lower
- Area: 110
- Dimensions: 10x11
Great room
- Level: Main
- Area: 290
- Dimensions: 10x29
Kitchen
- Level: Main
- Area: 210
- Dimensions: 21x10
Laundry
- Level: Main
- Area: 54
- Dimensions: 6x9
Recreation room
- Level: Lower
- Area: 544
- Dimensions: 34x16
Heating
- Forced Air, Geothermal, Electric
Cooling
- Central Air, Electric, Geothermal
Appliances
- Included: Dishwasher, Disposal, Microwave, Electric Range, Electric Oven, Electric Water Heater
Features
- Breakfast Bar, Breakfast Room, Pantry, Double Vanity, Separate Shower, Separate Dining
- Flooring: Hardwood
- Basement: Partially Finished,Sleeping Area,Storage Space,Walk-Out Access
- Number of fireplaces: 1
- Fireplace features: Recreation Room, Wood Burning, Living Room
Interior area
- Total structure area: 3,960
- Total interior livable area: 3,960 sqft
- Finished area above ground: 2,360
- Finished area below ground: 1,600
Property
Parking
- Total spaces: 2
- Parking features: Attached, Garage, Garage Door Opener
- Attached garage spaces: 2
Features
- Levels: One
- Patio & porch: Deck
Lot
- Size: 8.84 Acres
- Features: Adjoins Wooded Area
Details
- Additional structures: Shed(s)
- Parcel number: 1543.002
- Special conditions: Standard
Construction
Type & style
- Home type: SingleFamily
- Architectural style: Traditional,Ranch
- Property subtype: Single Family Residence
Materials
- Brick
Condition
- Year built: 2001
Utilities & green energy
- Sewer: Septic Tank
- Water: Well
Community & neighborhood
Location
- Region: Festus
- Subdivision: Brook Stone
HOA & financial
HOA
- HOA fee: $565 annually
Other
Other facts
- Listing terms: Cash,Conventional,FHA,VA Loan
- Ownership: Private
- Road surface type: Concrete
Price history
| Date | Event | Price |
|---|---|---|
| 12/30/2024 | Sold | -- |
Source: | ||
| 12/20/2024 | Pending sale | $479,900$121/sqft |
Source: | ||
| 10/28/2024 | Contingent | $479,900$121/sqft |
Source: | ||
| 10/18/2024 | Price change | $479,900-2%$121/sqft |
Source: | ||
| 8/1/2024 | Listed for sale | $489,900$124/sqft |
Source: | ||
Public tax history
| Year | Property taxes | Tax assessment |
|---|---|---|
| 2025 | -- | $71,160 +20% |
| 2024 | $2,692 +3.3% | $59,290 +1.9% |
| 2023 | $2,605 +11.2% | $58,190 +9.9% |
Find assessor info on the county website
Neighborhood: 63028
Nearby schools
GreatSchools rating
- 7/10Bloomsdale Elementary SchoolGrades: PK-5Distance: 6.9 mi
- 6/10Ste. Genevieve Middle SchoolGrades: 6-8Distance: 18 mi
- 5/10Ste. Genevieve Sr. High SchoolGrades: 9-12Distance: 17.9 mi
Schools provided by the listing agent
- Elementary: Bloomsdale Elem.
- Middle: Ste. Genevieve Middle
- High: Ste. Genevieve Sr. High
Source: MARIS. This data may not be complete. We recommend contacting the local school district to confirm school assignments for this home.
Get a cash offer in 3 minutes
Find out how much your home could sell for in as little as 3 minutes with a no-obligation cash offer.
Estimated market value
$466,400
Get a cash offer in 3 minutes
Find out how much your home could sell for in as little as 3 minutes with a no-obligation cash offer.
Estimated market value
$466,400

