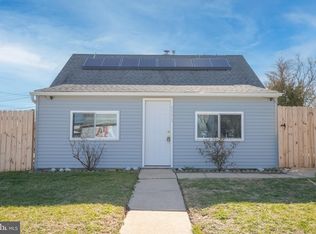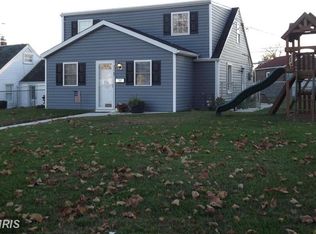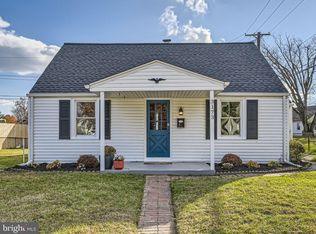Sold for $260,000
$260,000
3169 Baybriar Rd, Baltimore, MD 21222
4beds
1,176sqft
Single Family Residence
Built in 1942
6,786 Square Feet Lot
$260,600 Zestimate®
$221/sqft
$2,401 Estimated rent
Home value
$260,600
$237,000 - $284,000
$2,401/mo
Zestimate® history
Loading...
Owner options
Explore your selling options
What's special
***MULTIPLE OFFERS RECEIVED. THE SELLER HAS REQUESTED THAT ALL INTERESTED PARTIES SUBMIT THEIR HIGHEST AND BEST OFFERS ON OR BEFORE WEDNESDAY, APRIL 16, 2025 AT 10 AM*** Welcome to this Single Family GEM in the Heart of Dundalk! This charming 4-bedroom, 2 full bath all-brick home offers timeless character and versatile space perfect for comfortable living and entertaining. Enter through the side patio into a spacious kitchen featuring plenty of cabinetry and counter space. Just off the kitchen, you’ll find a spacious living room that flows into a custom-built bar lounge area, an entertainer’s dream! Surrounded by windows and flooded with natural light, this unique space offers the perfect spot to unwind or host friends, all accented by stunning hardwood flooring. The main level also features a recently updated full bath with a walk-in shower, a primary bedroom with hardwood flooring, and a second well-sized bedroom. Upstairs, you'll find two additional bedrooms, a second full bath, and a convenient laundry area. This home is an entertainer’s dream, with easy access from the kitchen to a spacious covered patio, perfect for hosting gatherings year-round even during inclement weather. In addition, your events can effortlessly continue onto the expansive rear deck and into the large backyard. The fully fenced yard offers privacy and space to roam, while a long driveway, detached 1-car garage, and additional rear driveway with a large dual gate provide plenty of room for parking, even for oversized vehicles, trailers, or work trucks. Located close to shops, restaurants, and major commuter routes, this Dundalk GEM is full of charm and potential. So, what are you waiting for? Come take a tour, bring your creativity and add your finishing touches to make it your own!!!
Zillow last checked: 8 hours ago
Listing updated: May 16, 2025 at 04:38am
Listed by:
Kathy Banaszewski 410-285-4800,
Real Estate Professionals, Inc.,
Co-Listing Agent: Robert D Kaetzel 410-593-1830,
Real Estate Professionals, Inc.
Bought with:
Nick DiNicola, 678904
RE/MAX Components
Source: Bright MLS,MLS#: MDBC2124416
Facts & features
Interior
Bedrooms & bathrooms
- Bedrooms: 4
- Bathrooms: 2
- Full bathrooms: 2
- Main level bathrooms: 1
- Main level bedrooms: 2
Bedroom 1
- Features: Built-in Features, Ceiling Fan(s), Flooring - HardWood
- Level: Main
Bedroom 2
- Features: Ceiling Fan(s), Flooring - Carpet
- Level: Main
Bedroom 3
- Features: Built-in Features, Flooring - Carpet
- Level: Upper
Bedroom 4
- Features: Built-in Features, Flooring - Carpet
- Level: Upper
Bathroom 1
- Features: Bathroom - Walk-In Shower
- Level: Main
Bathroom 2
- Features: Soaking Tub, Flooring - Vinyl
- Level: Upper
Family room
- Features: Built-in Features, Flooring - HardWood, Recessed Lighting, Wet Bar, Window Treatments
- Level: Main
Kitchen
- Features: Flooring - Laminate Plank, Crown Molding, Kitchen - Gas Cooking, Eat-in Kitchen
- Level: Main
Living room
- Features: Ceiling Fan(s), Flooring - HardWood, Recessed Lighting
- Level: Main
Heating
- Forced Air, Natural Gas
Cooling
- Ceiling Fan(s), Central Air, Electric
Appliances
- Included: Microwave, Dishwasher, Refrigerator, Cooktop, Washer, Water Heater, Dryer, Gas Water Heater
- Laundry: Upper Level
Features
- Ceiling Fan(s), Open Floorplan, Recessed Lighting, Built-in Features, Crown Molding
- Flooring: Carpet, Hardwood, Vinyl, Wood
- Doors: Storm Door(s)
- Windows: Window Treatments
- Has basement: No
- Has fireplace: No
Interior area
- Total structure area: 1,176
- Total interior livable area: 1,176 sqft
- Finished area above ground: 1,176
- Finished area below ground: 0
Property
Parking
- Total spaces: 7
- Parking features: Garage Faces Side, Garage Faces Front, Asphalt, Detached, Driveway, On Street
- Garage spaces: 1
- Uncovered spaces: 6
Accessibility
- Accessibility features: None
Features
- Levels: Two
- Stories: 2
- Patio & porch: Deck, Patio
- Exterior features: Lighting, Sidewalks, Street Lights
- Pool features: None
- Fencing: Chain Link,Full
Lot
- Size: 6,786 sqft
- Dimensions: 1.00 x
Details
- Additional structures: Above Grade, Below Grade
- Parcel number: 04121203003890
- Zoning: RESIDENTIAL
- Special conditions: Standard
Construction
Type & style
- Home type: SingleFamily
- Architectural style: Traditional,Cape Cod,Bungalow
- Property subtype: Single Family Residence
Materials
- Brick
- Foundation: Slab
Condition
- Very Good,Good
- New construction: No
- Year built: 1942
Utilities & green energy
- Sewer: Public Sewer
- Water: Public
Community & neighborhood
Location
- Region: Baltimore
- Subdivision: Dundalk
Other
Other facts
- Listing agreement: Exclusive Right To Sell
- Ownership: Fee Simple
Price history
| Date | Event | Price |
|---|---|---|
| 5/15/2025 | Sold | $260,000+4%$221/sqft |
Source: | ||
| 4/17/2025 | Pending sale | $249,900$213/sqft |
Source: | ||
| 4/12/2025 | Listed for sale | $249,900$213/sqft |
Source: | ||
Public tax history
| Year | Property taxes | Tax assessment |
|---|---|---|
| 2025 | $2,395 +25.4% | $172,500 +9.5% |
| 2024 | $1,910 +10.4% | $157,600 +10.4% |
| 2023 | $1,730 +2.7% | $142,700 |
Find assessor info on the county website
Neighborhood: 21222
Nearby schools
GreatSchools rating
- 7/10Logan Elementary SchoolGrades: PK-5Distance: 0.4 mi
- 2/10Dundalk Middle SchoolGrades: 6-8Distance: 0.6 mi
- 1/10Dundalk High SchoolGrades: 9-12Distance: 1.1 mi
Schools provided by the listing agent
- District: Baltimore County Public Schools
Source: Bright MLS. This data may not be complete. We recommend contacting the local school district to confirm school assignments for this home.
Get a cash offer in 3 minutes
Find out how much your home could sell for in as little as 3 minutes with a no-obligation cash offer.
Estimated market value$260,600
Get a cash offer in 3 minutes
Find out how much your home could sell for in as little as 3 minutes with a no-obligation cash offer.
Estimated market value
$260,600


