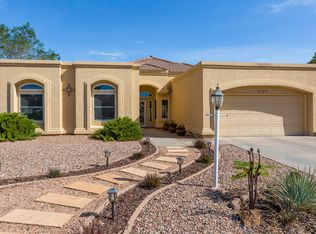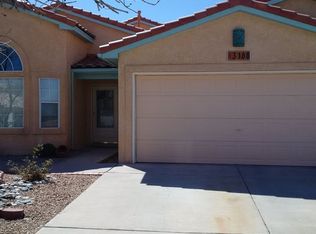Sold
Price Unknown
3169 Ashkirk Loop SE, Rio Rancho, NM 87124
3beds
2,627sqft
Single Family Residence
Built in 1992
0.32 Acres Lot
$494,300 Zestimate®
$--/sqft
$2,287 Estimated rent
Home value
$494,300
$460,000 - $529,000
$2,287/mo
Zestimate® history
Loading...
Owner options
Explore your selling options
What's special
Discover this beautiful two-story home, lovingly maintained and equipped with solar energy! Step into the sun-soaked living room, or savor a warm cup of coffee in the updated kitchen. Cozy up by the fireplace in the family room, or embrace your creative side in the versatile Casita, perfect for a new hobby or home office. Enjoy the lovely balcony just off the loft and retreat to the spacious primary suite. With a generous 3-car garage, there's plenty of room for both vehicles and storage. Situated on an oversized corner lot, this home is conveniently located just down the street from the Rio Rancho Sports Complex.
Zillow last checked: 8 hours ago
Listing updated: June 04, 2025 at 07:41am
Listed by:
Maryellen Ampersand 505-401-5694,
Q Realty
Bought with:
Michael LiRosi, REC20220783
Q Realty
Source: SWMLS,MLS#: 1071594
Facts & features
Interior
Bedrooms & bathrooms
- Bedrooms: 3
- Bathrooms: 3
- Full bathrooms: 2
- 1/2 bathrooms: 1
Primary bedroom
- Level: Upper
- Area: 307.13
- Dimensions: 19.5 x 15.75
Bedroom 2
- Level: Upper
- Area: 183.12
- Dimensions: 13.08 x 14
Bedroom 3
- Level: Upper
- Area: 147.87
- Dimensions: 12.16 x 12.16
Dining room
- Level: Main
- Area: 130.5
- Dimensions: 9 x 14.5
Family room
- Level: Main
- Area: 316.6
- Dimensions: 20 x 15.83
Kitchen
- Level: Main
- Area: 129.86
- Dimensions: 10.75 x 12.08
Living room
- Level: Main
- Area: 431.95
- Dimensions: 16.3 x 26.5
Heating
- Central, Forced Air
Appliances
- Included: Dishwasher, Microwave, Refrigerator
- Laundry: Gas Dryer Hookup, Washer Hookup, Dryer Hookup, ElectricDryer Hookup
Features
- Breakfast Area, Loft, Living/Dining Room, Multiple Living Areas, Walk-In Closet(s)
- Flooring: Carpet, Tile
- Windows: Vinyl
- Has basement: No
- Number of fireplaces: 1
- Fireplace features: Gas Log
Interior area
- Total structure area: 2,627
- Total interior livable area: 2,627 sqft
Property
Parking
- Total spaces: 3
- Parking features: Attached, Garage
- Attached garage spaces: 3
Features
- Levels: Two
- Stories: 2
- Patio & porch: Balcony
- Exterior features: Balcony, Private Yard
- Fencing: Wall
Lot
- Size: 0.32 Acres
- Features: Landscaped, Trees
Details
- Additional structures: Shed(s), Workshop
- Parcel number: 1012069487427
- Zoning description: R-1
Construction
Type & style
- Home type: SingleFamily
- Property subtype: Single Family Residence
Materials
- Frame
- Roof: Flat,Pitched
Condition
- Resale
- New construction: No
- Year built: 1992
Utilities & green energy
- Sewer: Public Sewer
- Water: Public
- Utilities for property: Electricity Connected, Natural Gas Connected, Sewer Connected, Water Connected
Green energy
- Energy generation: Solar
Community & neighborhood
Location
- Region: Rio Rancho
Other
Other facts
- Listing terms: Cash,Conventional,FHA
Price history
| Date | Event | Price |
|---|---|---|
| 11/22/2024 | Sold | -- |
Source: | ||
| 10/23/2024 | Pending sale | $425,000$162/sqft |
Source: | ||
| 10/21/2024 | Price change | $425,000-4.5%$162/sqft |
Source: | ||
| 9/30/2024 | Listed for sale | $445,000$169/sqft |
Source: | ||
Public tax history
| Year | Property taxes | Tax assessment |
|---|---|---|
| 2025 | $4,986 +33% | $142,893 +37.4% |
| 2024 | $3,749 +9.1% | $104,028 +3% |
| 2023 | $3,436 +2.1% | $100,999 +3% |
Find assessor info on the county website
Neighborhood: High Resort
Nearby schools
GreatSchools rating
- 4/10Martin King Jr Elementary SchoolGrades: K-5Distance: 1.7 mi
- 5/10Lincoln Middle SchoolGrades: 6-8Distance: 0.6 mi
- 7/10Rio Rancho High SchoolGrades: 9-12Distance: 0.5 mi
Schools provided by the listing agent
- Elementary: Martin L King Jr
- Middle: Lincoln
- High: Rio Rancho
Source: SWMLS. This data may not be complete. We recommend contacting the local school district to confirm school assignments for this home.
Get a cash offer in 3 minutes
Find out how much your home could sell for in as little as 3 minutes with a no-obligation cash offer.
Estimated market value$494,300
Get a cash offer in 3 minutes
Find out how much your home could sell for in as little as 3 minutes with a no-obligation cash offer.
Estimated market value
$494,300

