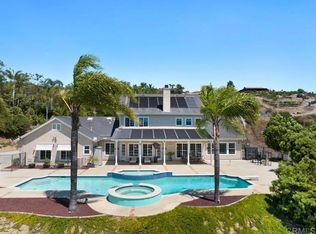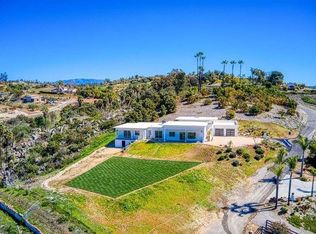Private gated estate with panoramic views overlooking thoroughbred training facility and valley. Impressive palm lined driveway winds upward to your oasis on the hill. The grand entry features skyhigh doors, rich Cararra marble floors, winding staircase & crystal chandelier. Gourmet kitchen appointed to please the fussiest cook. Expansive master suite offers french doors to your ballister trimmed balcony to survey the peaceful country surroun dings. Morning coffee never tasted so good. Bonsall is an idyllic community just West of I-15 in North San Diego County. Imagine enjoying early morning viewing of the thoroughbred training center in the distance from your private balcony. The lay out of this home allows every bedroom to have a private bath. The great room with lofty ceilings is perfect for entertaining with the french doors opening to the covered patio. What a great tax benefit to have your own grove! Enjoy 150 orange trees, 10 avocados & a family fruit tree selection with 20 varieties including pear, peach, fig, pomegranate, loquat & nectarine. The garage is built as a 3 car but one bay has been modified as usable space (office?) Easily switch this bay back to the original 3 car garage. Additional features include reverse osmosis hot/cold water in kitchen. Instant heat hot water in kitchen. Whole house vacuum & water softener add the extras you will appreciate. The A/C & heat is dual zoned. The upper loft has multiple built in bookshelves. The master spa bath features dual sinks, spa tub, separate shower and large walk in closet. All bedrooms have spacious or walk in closets. The grounds are fully fenced establishing the perimeter of the lot. This is elegance, space and privacy at it's finest. Welcome home!
This property is off market, which means it's not currently listed for sale or rent on Zillow. This may be different from what's available on other websites or public sources.

