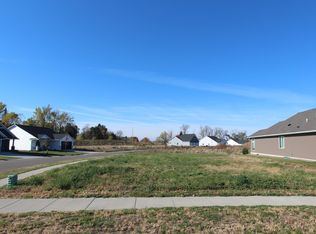Closed
$450,000
31686 Newport Curv, Lindstrom, MN 55045
3beds
1,965sqft
Townhouse Detached
Built in 2022
6,969.6 Square Feet Lot
$460,000 Zestimate®
$229/sqft
$2,386 Estimated rent
Home value
$460,000
$400,000 - $529,000
$2,386/mo
Zestimate® history
Loading...
Owner options
Explore your selling options
What's special
Welcome to easy one-level living in this beautifully designed villa located in Lindstrom’s sought-after Morning Sun neighborhood. This thoughtfully crafted 3-bedroom, 2-bath home offers a spacious open-concept layout with soaring vaulted ceilings and luxury vinyl plank flooring throughout. The modern kitchen is both stylish and functional, featuring granite countertops, stainless steel appliances, tile backsplash, and custom cabinetry. The living room is anchored by a stunning stone-clad gas fireplace with custom built-ins, providing a cozy and elegant focal point. The bright and airy four-season sunroom flows seamlessly to a large patio equipped with a motorized retractable awning—ideal for relaxing or entertaining outdoors. The private primary suite includes an ensuite bath with double vanity and beautifully tiled walk-in shower and walk-in closet with custom closet system and built-in ironing station. Extra deep 2-car garage offers plenty of storage. With no interior or exterior steps, this home offers truly effortless living. HOA covers lawn care and snow removal for an enjoyable, low-maintenance lifestyle just minutes from lakes, parks, and charming downtown Lindstrom. Don’t miss this exceptional opportunity to own a turnkey villa that blends comfort, quality, and convenience!
Zillow last checked: 8 hours ago
Listing updated: June 11, 2025 at 08:39am
Listed by:
Will Tiedeman 651-395-0315,
eXp Realty,
Ashley M. Petroske 651-492-4561
Bought with:
The Leonhardt Team
Coldwell Banker Realty
Collin Pechman
Source: NorthstarMLS as distributed by MLS GRID,MLS#: 6708077
Facts & features
Interior
Bedrooms & bathrooms
- Bedrooms: 3
- Bathrooms: 2
- 3/4 bathrooms: 2
Bedroom 1
- Level: Main
- Area: 224 Square Feet
- Dimensions: 16x14
Bedroom 2
- Level: Main
- Area: 144 Square Feet
- Dimensions: 12x12
Bedroom 3
- Level: Main
- Area: 120 Square Feet
- Dimensions: 12x10
Dining room
- Level: Main
- Area: 120 Square Feet
- Dimensions: 12x10
Kitchen
- Level: Main
- Area: 180 Square Feet
- Dimensions: 15x12
Living room
- Level: Main
- Area: 330 Square Feet
- Dimensions: 15x22
Sun room
- Level: Main
- Area: 121 Square Feet
- Dimensions: 11x11
Heating
- Forced Air
Cooling
- Central Air
Appliances
- Included: Dishwasher, Dryer, Microwave, Range, Refrigerator, Stainless Steel Appliance(s), Washer
Features
- Has basement: No
- Number of fireplaces: 1
- Fireplace features: Gas, Living Room, Stone
Interior area
- Total structure area: 1,965
- Total interior livable area: 1,965 sqft
- Finished area above ground: 1,965
- Finished area below ground: 0
Property
Parking
- Total spaces: 2
- Parking features: Attached, Concrete
- Attached garage spaces: 2
- Details: Garage Dimensions (21x24)
Accessibility
- Accessibility features: Grab Bars In Bathroom, No Stairs External, No Stairs Internal
Features
- Levels: One
- Stories: 1
- Patio & porch: Awning(s), Front Porch, Patio
- Pool features: None
- Fencing: Chain Link
Lot
- Size: 6,969 sqft
- Dimensions: 17 x 47 x 130 x 45 x 130
Details
- Foundation area: 1965
- Parcel number: 150063913
- Zoning description: Residential-Single Family
Construction
Type & style
- Home type: Townhouse
- Property subtype: Townhouse Detached
Materials
- Brick/Stone, Vinyl Siding
- Foundation: Slab
- Roof: Age 8 Years or Less,Pitched
Condition
- Age of Property: 3
- New construction: No
- Year built: 2022
Utilities & green energy
- Electric: Circuit Breakers
- Gas: Natural Gas
- Sewer: City Sewer/Connected
- Water: City Water/Connected
Community & neighborhood
Location
- Region: Lindstrom
- Subdivision: Morning Sun 3rd Add
HOA & financial
HOA
- Has HOA: Yes
- HOA fee: $140 monthly
- Services included: Lawn Care, Snow Removal
- Association name: Morning Sun II Homeowners Association
- Association phone: 612-840-4332
Other
Other facts
- Road surface type: Paved
Price history
| Date | Event | Price |
|---|---|---|
| 6/10/2025 | Sold | $450,000$229/sqft |
Source: | ||
| 5/25/2025 | Pending sale | $450,000$229/sqft |
Source: | ||
| 5/8/2025 | Listed for sale | $450,000+6.8%$229/sqft |
Source: | ||
| 2/15/2022 | Sold | $421,473$214/sqft |
Source: Agent Provided | ||
Public tax history
| Year | Property taxes | Tax assessment |
|---|---|---|
| 2024 | $4,622 +33.4% | $382,300 +41.5% |
| 2023 | $3,464 +975.8% | $270,200 +1461.8% |
| 2022 | $322 +51.9% | $17,300 +54.5% |
Find assessor info on the county website
Neighborhood: 55045
Nearby schools
GreatSchools rating
- 9/10Lakeside Elementary SchoolGrades: 2-5Distance: 2.8 mi
- 8/10Chisago Lakes Middle SchoolGrades: 6-8Distance: 2 mi
- 9/10Chisago Lakes Senior High SchoolGrades: 9-12Distance: 2.3 mi

Get pre-qualified for a loan
At Zillow Home Loans, we can pre-qualify you in as little as 5 minutes with no impact to your credit score.An equal housing lender. NMLS #10287.
Sell for more on Zillow
Get a free Zillow Showcase℠ listing and you could sell for .
$460,000
2% more+ $9,200
With Zillow Showcase(estimated)
$469,200