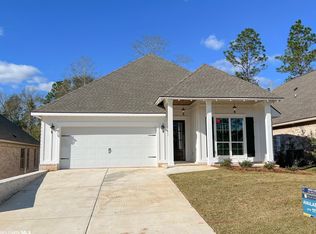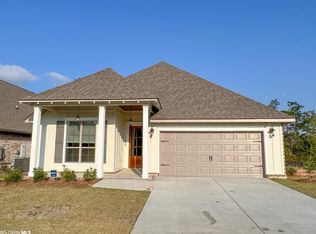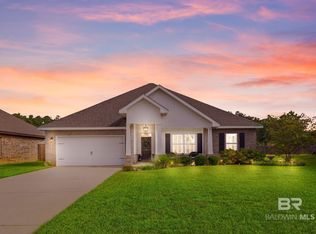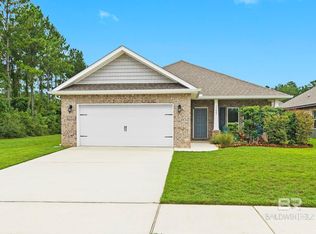Closed
$443,382
31681 Canopy Loop, Spanish Fort, AL 36527
3beds
2,003sqft
Residential
Built in 2022
6,316.2 Square Feet Lot
$438,800 Zestimate®
$221/sqft
$2,199 Estimated rent
Home value
$438,800
$417,000 - $461,000
$2,199/mo
Zestimate® history
Loading...
Owner options
Explore your selling options
What's special
The Village at Rayne Plantation by TRULAND HOMES has been thoughtfully designed to accommodate smaller sq footage on more manageable sized lots while keeping the higher end finishes you expect! This popular modified Plymouth plan boasts grandiose 12' ceilings in the foyer and great room and beautiful hardwood floors in primary bedroom, kitchen, breakfast area and family room. The primary suite is located on back of home and provides ample space for heavy furniture. Large "curb-less" shower, large master closet and upgraded cabinets and counters tie in to the elegance of this functional plan. Proudly Gold Fortified, the tankless water heater, wider door frames, comfort height toilets, irrigation and connected home package are just a few of the amazing features this home has to offer. Home is move-in ready!
Zillow last checked: 8 hours ago
Listing updated: March 06, 2024 at 09:24am
Listed by:
The Dodson Team PHONE:251-605-0253,
Bellator Real Estate, LLC,
Forest Bernardi 334-313-4422,
Bellator Real Estate, LLC
Bought with:
Kimberly Thompson
Mobile Bay Realty
Source: Baldwin Realtors,MLS#: 334148
Facts & features
Interior
Bedrooms & bathrooms
- Bedrooms: 3
- Bathrooms: 2
- Full bathrooms: 2
- Main level bedrooms: 3
Primary bedroom
- Features: Walk-In Closet(s)
- Level: Main
- Area: 212.16
- Dimensions: 15.6 x 13.6
Bedroom 2
- Level: Main
- Area: 145.92
- Dimensions: 11.4 x 12.8
Bedroom 3
- Level: Main
- Area: 174.2
- Dimensions: 13.4 x 13
Primary bathroom
- Features: Double Vanity, Shower Only
Dining room
- Features: Breakfast Area-Kitchen, Dining/Kitchen Combo
Family room
- Level: Main
- Area: 291.2
- Dimensions: 16 x 18.2
Kitchen
- Level: Main
- Area: 129.6
- Dimensions: 12 x 10.8
Heating
- Heat Pump
Cooling
- Heat Pump, Ceiling Fan(s), SEER 14
Appliances
- Included: Dishwasher, Disposal, Convection Oven, Microwave, Gas Range, Cooktop, Gas Water Heater, Tankless Water Heater
Features
- Ceiling Fan(s), High Ceilings, High Speed Internet
- Flooring: Carpet, Tile, Wood
- Has basement: No
- Has fireplace: No
- Fireplace features: None
Interior area
- Total structure area: 2,003
- Total interior livable area: 2,003 sqft
Property
Parking
- Total spaces: 2
- Parking features: Garage
- Has garage: Yes
- Covered spaces: 2
Features
- Levels: One
- Stories: 1
- Patio & porch: Covered, Patio, Rear Porch, Front Porch
- Exterior features: Irrigation Sprinkler, Termite Contract
- Pool features: Community, Association
- Has view: Yes
- View description: Pool
- Waterfront features: No Waterfront
Lot
- Size: 6,316 sqft
- Dimensions: 50' x 111' x 50' x 1
- Features: Less than 1 acre
Details
- Parcel number: 3304190000002.292
- Zoning description: Single Family Residence
Construction
Type & style
- Home type: SingleFamily
- Architectural style: Traditional
- Property subtype: Residential
Materials
- Brick, Concrete, Block, Fortified-Gold
- Roof: Composition
Condition
- New Construction
- New construction: Yes
- Year built: 2022
Details
- Warranty included: Yes
Utilities & green energy
- Sewer: Public Sewer
- Water: Public
- Utilities for property: Underground Utilities, Fairhope Utilities, North Baldwin Utilities, Riviera Utilities, Cable Connected
Community & neighborhood
Security
- Security features: Smoke Detector(s), Carbon Monoxide Detector(s)
Community
- Community features: Pool, Playground
Location
- Region: Spanish Fort
- Subdivision: Rayne Plantation
HOA & financial
HOA
- Has HOA: Yes
- HOA fee: $1,200 annually
- Services included: Association Management, Pool
Other
Other facts
- Ownership: Whole/Full
Price history
| Date | Event | Price |
|---|---|---|
| 5/10/2024 | Listing removed | -- |
Source: Zillow Rentals | ||
| 4/30/2024 | Listed for rent | $2,650$1/sqft |
Source: Zillow Rentals | ||
| 4/3/2024 | Price change | $439,900-1.1%$220/sqft |
Source: | ||
| 3/26/2024 | Price change | $445,000-1.1%$222/sqft |
Source: | ||
| 3/7/2024 | Listed for sale | $449,900+1.5%$225/sqft |
Source: | ||
Public tax history
| Year | Property taxes | Tax assessment |
|---|---|---|
| 2025 | $1,420 +5.6% | $39,440 +5.6% |
| 2024 | $1,345 +138.9% | $37,360 +138.9% |
| 2023 | $563 | $15,640 +24.1% |
Find assessor info on the county website
Neighborhood: 36527
Nearby schools
GreatSchools rating
- 10/10Stonebridge ElementaryGrades: K-6Distance: 0.5 mi
- 10/10Spanish Fort Middle SchoolGrades: 7-8Distance: 3.7 mi
- 10/10Spanish Fort High SchoolGrades: 9-12Distance: 3 mi
Schools provided by the listing agent
- Elementary: Stonebridge Elementary
- Middle: Spanish Fort Middle
- High: Spanish Fort High
Source: Baldwin Realtors. This data may not be complete. We recommend contacting the local school district to confirm school assignments for this home.

Get pre-qualified for a loan
At Zillow Home Loans, we can pre-qualify you in as little as 5 minutes with no impact to your credit score.An equal housing lender. NMLS #10287.
Sell for more on Zillow
Get a free Zillow Showcase℠ listing and you could sell for .
$438,800
2% more+ $8,776
With Zillow Showcase(estimated)
$447,576


