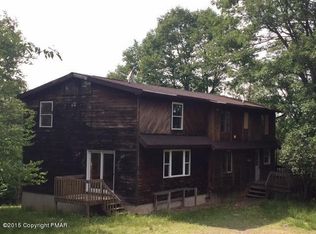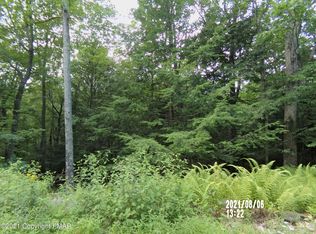Large Cape Cod on 2 Plus Acres with Privacy and seclusion on Elevated Landscaped Lot with Mountain Views. This spacious Three Bedroom Two Bath Home features an Open Floor Plan with Heat Pump, Central A/C, Three Car Garage with room for an RV, and plenty of Storage with Full Unfinished Basement and Utility Shed. Sit on your Porch and enjoy the Scenic Landscape that surrounds you in this Great Home. LOW TAXES and NO ASSOCIATION FEES.
This property is off market, which means it's not currently listed for sale or rent on Zillow. This may be different from what's available on other websites or public sources.


