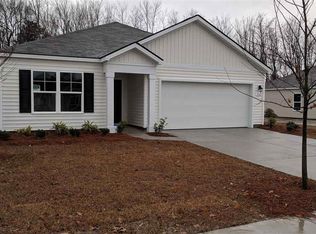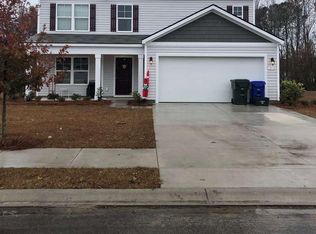Sold for $292,500
$292,500
3168 Holly Loop, Conway, SC 29527
4beds
1,773sqft
Single Family Residence
Built in 2018
9,583.2 Square Feet Lot
$290,500 Zestimate®
$165/sqft
$2,160 Estimated rent
Home value
$290,500
$270,000 - $314,000
$2,160/mo
Zestimate® history
Loading...
Owner options
Explore your selling options
What's special
Close enough to all of the activities that Myrtle Beach offers but nestled in the quiet area a few miles inland, known as the Historic Conway. This beautifully updated open concept 4-bedroom, 2-bathroom home is move-in ready and packed with modern upgrades! The home features a new roof, fresh paint, and new lighting throughout. The kitchen has been updated with a stylish backsplash, adding a fresh, modern touch. The oversized island overlooking the great room is perfect for entertaining, and cooking is a breeze with the convenience of a large walk in pantry. The primary bathroom is completely renovated showcasing a new tile floor, a floor to ceiling tiled shower with body jets, a rain shower head, and a frameless glass shower door. Enjoy the luxury vinyl plank flooring in the primary bedroom, creating a sleek, contemporary feel. Enhanced by a spacious primary closet, big enough for his and hers. The spacious backyard offers peaceful privacy with a wooded wetland tree line. Clean slate to create a dreamy backyard oasis. Conveniently located just 4 miles from historic downtown Conway, this home offers both tranquility and easy access to local amenities. Only 10 minutes to enjoy the sunny days football games at CCU and 20 minutes to the sands of Myrtle Beach! Don’t miss out—schedule a showing today!
Zillow last checked: 8 hours ago
Listing updated: March 07, 2025 at 07:46am
Listed by:
Meagan L Adams 843-202-4037,
BHGRE Paracle Myrtle Beach
Bought with:
Sherman Beach Group
RE/MAX Executive
Source: CCAR,MLS#: 2424437 Originating MLS: Coastal Carolinas Association of Realtors
Originating MLS: Coastal Carolinas Association of Realtors
Facts & features
Interior
Bedrooms & bathrooms
- Bedrooms: 4
- Bathrooms: 2
- Full bathrooms: 2
Primary bedroom
- Features: Walk-In Closet(s)
Primary bathroom
- Features: Dual Sinks, Separate Shower
Dining room
- Features: Kitchen/Dining Combo, Living/Dining Room
Family room
- Features: Ceiling Fan(s)
Kitchen
- Features: Breakfast Bar, Kitchen Island, Pantry, Stainless Steel Appliances, Solid Surface Counters
Living room
- Features: Ceiling Fan(s)
Other
- Features: Bedroom on Main Level, Entrance Foyer
Heating
- Central, Electric
Cooling
- Central Air
Appliances
- Included: Dishwasher, Disposal, Microwave, Range, Refrigerator
- Laundry: Washer Hookup
Features
- Window Treatments, Breakfast Bar, Bedroom on Main Level, Entrance Foyer, Kitchen Island, Stainless Steel Appliances, Solid Surface Counters
- Flooring: Carpet, Luxury Vinyl, Luxury VinylPlank, Tile
Interior area
- Total structure area: 2,100
- Total interior livable area: 1,773 sqft
Property
Parking
- Total spaces: 4
- Parking features: Attached, Garage, Two Car Garage, Garage Door Opener
- Attached garage spaces: 2
Features
- Levels: One
- Stories: 1
- Patio & porch: Patio
- Exterior features: Patio
Lot
- Size: 9,583 sqft
- Features: Irregular Lot, Rectangular, Rectangular Lot, Wetlands
Details
- Additional parcels included: ,
- Parcel number: 36905030055
- Zoning: res
- Special conditions: None
Construction
Type & style
- Home type: SingleFamily
- Architectural style: Ranch
- Property subtype: Single Family Residence
Materials
- Vinyl Siding
- Foundation: Slab
Condition
- Resale
- Year built: 2018
Utilities & green energy
- Water: Public
- Utilities for property: Electricity Available, Sewer Available, Underground Utilities, Water Available
Community & neighborhood
Community
- Community features: Golf Carts OK
Location
- Region: Conway
- Subdivision: Oak Glenn
HOA & financial
HOA
- Has HOA: Yes
- HOA fee: $40 monthly
- Amenities included: Owner Allowed Golf Cart, Pet Restrictions
- Services included: Common Areas
Other
Other facts
- Listing terms: Cash,Conventional,FHA,VA Loan
Price history
| Date | Event | Price |
|---|---|---|
| 2/28/2025 | Sold | $292,500-0.8%$165/sqft |
Source: | ||
| 12/21/2024 | Contingent | $295,000$166/sqft |
Source: | ||
| 10/23/2024 | Listed for sale | $295,000+55.3%$166/sqft |
Source: | ||
| 3/6/2019 | Sold | $190,000$107/sqft |
Source: Public Record Report a problem | ||
Public tax history
| Year | Property taxes | Tax assessment |
|---|---|---|
| 2024 | $1,385 +17.6% | $219,892 +15% |
| 2023 | $1,177 +5.5% | $191,210 |
| 2022 | $1,116 +3.8% | $191,210 |
Find assessor info on the county website
Neighborhood: 29527
Nearby schools
GreatSchools rating
- 7/10Pee Dee Elementary SchoolGrades: PK-5Distance: 3.2 mi
- 4/10Whittemore Park Middle SchoolGrades: 6-8Distance: 1 mi
- 5/10Conway High SchoolGrades: 9-12Distance: 1.8 mi
Schools provided by the listing agent
- Elementary: Pee Dee Elementary School
- Middle: Whittemore Park Middle School
- High: Conway High School
Source: CCAR. This data may not be complete. We recommend contacting the local school district to confirm school assignments for this home.
Get pre-qualified for a loan
At Zillow Home Loans, we can pre-qualify you in as little as 5 minutes with no impact to your credit score.An equal housing lender. NMLS #10287.
Sell with ease on Zillow
Get a Zillow Showcase℠ listing at no additional cost and you could sell for —faster.
$290,500
2% more+$5,810
With Zillow Showcase(estimated)$296,310

