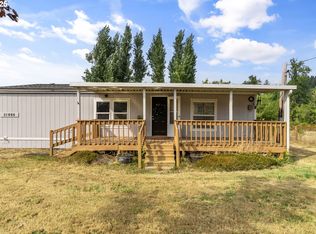Sold
$536,000
31677 Gowdyville Rd, Cottage Grove, OR 97424
2beds
1,100sqft
Residential, Single Family Residence
Built in 1948
5.68 Acres Lot
$523,400 Zestimate®
$487/sqft
$1,645 Estimated rent
Home value
$523,400
$482,000 - $571,000
$1,645/mo
Zestimate® history
Loading...
Owner options
Explore your selling options
What's special
Top to bottom, a quality remodel. New composite roof with metal accents, new gutters. New insulation in the attic, crawl space and around heat ducts. New vapor barrier. New siding with fresh paint on house and shop as well as the home's interior. New laminated vinyl plank flooring in the kitchen, bathroom and laundry room. New air conditioning unit. New exterior doors. The porch was enlarged and covered.1425 square feet of living space including the studio above the shop.The shop is 30' x 40', finished and large enough to suit all your hobbies. Tall overhead door to fit an RV. 30 amp plug for the RV & access to sewer clean out.Upgraded main electric panel in the shop. Separate washer & dryer hookups.Back room is set up for dogs with guillotine kennel doors, bath tub and ductless heat & ac.Upstairs you'll find a 325 square foot studio complete with a wall of built ins, a kitchen area and a bathroom. There's also a ductless heat & ac unit.The property consists of 2 tax lots totaling 5.68 completely usable acres. The front yard and area behind the house and shop have been leveled and are ready for seeding. The field has been leveled. Last year it produced 200 bales of hay. In the field, there's a 25' x 37' barn for livestock, chickens or storage. Don't miss this quality property.630 feet of creek frontage!
Zillow last checked: 8 hours ago
Listing updated: April 04, 2024 at 05:18am
Listed by:
Jevon Pyle 541-603-8956,
Signature Realty Group,
Jane Murphy 541-953-3699,
Signature Realty Group
Bought with:
Allison Davis, 201236743
Triple Oaks Realty LLC
Source: RMLS (OR),MLS#: 23012144
Facts & features
Interior
Bedrooms & bathrooms
- Bedrooms: 2
- Bathrooms: 1
- Full bathrooms: 1
- Main level bathrooms: 1
Primary bedroom
- Features: Laminate Flooring
- Level: Main
- Area: 121
- Dimensions: 11 x 11
Bedroom 2
- Features: Laminate Flooring
- Level: Main
- Area: 121
- Dimensions: 11 x 11
Dining room
- Level: Main
- Area: 132
- Dimensions: 12 x 11
Kitchen
- Level: Main
- Area: 121
- Width: 11
Living room
- Level: Main
- Area: 330
- Dimensions: 22 x 15
Heating
- Forced Air, Heat Pump
Cooling
- Heat Pump
Appliances
- Included: Dishwasher, Free-Standing Range, Gas Appliances, Microwave, Stainless Steel Appliance(s), Gas Water Heater
Features
- Bathroom, Shower, Pantry
- Flooring: Laminate
- Windows: Double Pane Windows
- Basement: Crawl Space
Interior area
- Total structure area: 1,100
- Total interior livable area: 1,100 sqft
Property
Parking
- Total spaces: 2
- Parking features: Driveway, RV Access/Parking, Detached, Extra Deep Garage, Oversized
- Garage spaces: 2
- Has uncovered spaces: Yes
Features
- Levels: One
- Stories: 1
- Exterior features: RV Hookup, Yard
- Fencing: Fenced
- Has view: Yes
- View description: Creek/Stream, Territorial
- Has water view: Yes
- Water view: Creek/Stream
- Waterfront features: Creek
Lot
- Size: 5.68 Acres
- Features: Level, Acres 5 to 7
Details
- Additional structures: Barn, RVHookup, Workshop
- Additional parcels included: 0905230
- Parcel number: 0905271
- Zoning: RR10
Construction
Type & style
- Home type: SingleFamily
- Architectural style: Contemporary
- Property subtype: Residential, Single Family Residence
Materials
- Cement Siding, Lap Siding
- Foundation: Block, Concrete Perimeter
- Roof: Composition
Condition
- Updated/Remodeled
- New construction: No
- Year built: 1948
Utilities & green energy
- Gas: Gas
- Sewer: Septic Tank
- Water: Public
Community & neighborhood
Location
- Region: Cottage Grove
Other
Other facts
- Listing terms: Cash,Conventional,FHA,USDA Loan,VA Loan
- Road surface type: Paved
Price history
| Date | Event | Price |
|---|---|---|
| 4/4/2024 | Sold | $536,000+1.1%$487/sqft |
Source: | ||
| 2/23/2024 | Pending sale | $530,000$482/sqft |
Source: | ||
| 11/21/2023 | Price change | $530,000-10%$482/sqft |
Source: | ||
| 10/25/2023 | Price change | $589,000-1.7%$535/sqft |
Source: | ||
| 9/27/2023 | Listed for sale | $599,000+54%$545/sqft |
Source: | ||
Public tax history
| Year | Property taxes | Tax assessment |
|---|---|---|
| 2025 | $2,413 +2.8% | $211,107 +3% |
| 2024 | $2,349 +1.7% | $204,959 +3% |
| 2023 | $2,309 +4.5% | $198,990 +3% |
Find assessor info on the county website
Neighborhood: 97424
Nearby schools
GreatSchools rating
- 6/10Bohemia Elementary SchoolGrades: K-5Distance: 0.6 mi
- 5/10Lincoln Middle SchoolGrades: 6-8Distance: 1.4 mi
- 5/10Cottage Grove High SchoolGrades: 9-12Distance: 1.1 mi
Schools provided by the listing agent
- Elementary: Bohemia
- Middle: Lincoln
- High: Cottage Grove
Source: RMLS (OR). This data may not be complete. We recommend contacting the local school district to confirm school assignments for this home.
Get pre-qualified for a loan
At Zillow Home Loans, we can pre-qualify you in as little as 5 minutes with no impact to your credit score.An equal housing lender. NMLS #10287.
Sell for more on Zillow
Get a Zillow Showcase℠ listing at no additional cost and you could sell for .
$523,400
2% more+$10,468
With Zillow Showcase(estimated)$533,868
