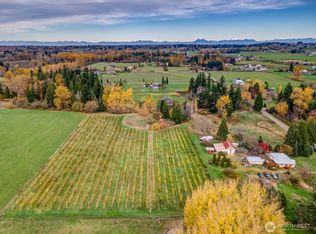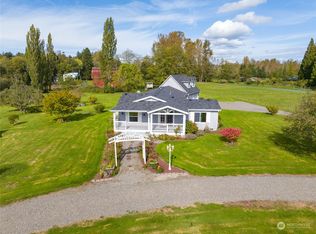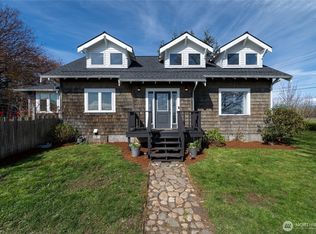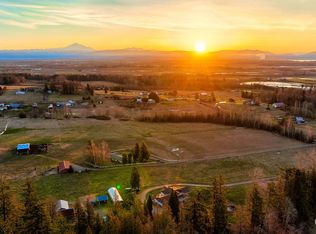Sold
Listed by:
Allison Trimble,
Coastal Realty,
Blake Westhoff,
Coastal Realty
Bought with: eXp Realty
$1,020,000
3167 Unick Road, Ferndale, WA 98248
3beds
2,484sqft
Single Family Residence
Built in 1998
4.97 Acres Lot
$1,046,300 Zestimate®
$411/sqft
$3,519 Estimated rent
Home value
$1,046,300
$952,000 - $1.15M
$3,519/mo
Zestimate® history
Loading...
Owner options
Explore your selling options
What's special
Pride of ownership radiates from this fully remodeled, immaculate, 3 bed, 3 bath home on 4.98 acres with views of Mt. Baker and the Twin Sisters. 2,484 sq ft with vaulted ceilings, hardwood floors, high-end finishes, and a main floor primary suite with attached bath. Finished basement with family room, office and third bedroom. Heat pump, generator, ample parking and fresh paint throughout the property. Wrap-around porch, 52' x 22' shop with concrete floor, roll-up doors and workshop. Horse-ready with 4-stall barn, tack room, hay storage, and wash rack. Fenced pasture, raised garden beds, and fruit trees complete this well-equipped property.
Zillow last checked: 8 hours ago
Listing updated: July 06, 2025 at 04:02am
Listed by:
Allison Trimble,
Coastal Realty,
Blake Westhoff,
Coastal Realty
Bought with:
Shelly Jo Chambers, 138772
eXp Realty
Brent Chambers, 118448
eXp Realty
Source: NWMLS,MLS#: 2352237
Facts & features
Interior
Bedrooms & bathrooms
- Bedrooms: 3
- Bathrooms: 3
- Full bathrooms: 3
- Main level bathrooms: 2
- Main level bedrooms: 2
Primary bedroom
- Level: Main
Bedroom
- Level: Lower
Bedroom
- Level: Main
Bathroom full
- Level: Main
Bathroom full
- Level: Main
Bathroom full
- Level: Lower
Den office
- Level: Main
Dining room
- Level: Main
Entry hall
- Level: Main
Family room
- Level: Lower
Kitchen with eating space
- Level: Main
Living room
- Level: Main
Utility room
- Level: Lower
Heating
- Fireplace, Forced Air, Heat Pump, Electric, Propane
Cooling
- Heat Pump
Features
- Bath Off Primary, Dining Room
- Flooring: Hardwood, Carpet
- Windows: Double Pane/Storm Window
- Basement: Finished
- Number of fireplaces: 1
- Fireplace features: Gas, Lower Level: 1, Fireplace
Interior area
- Total structure area: 2,484
- Total interior livable area: 2,484 sqft
Property
Parking
- Total spaces: 4
- Parking features: Attached Garage, RV Parking
- Attached garage spaces: 4
Features
- Levels: One
- Stories: 1
- Entry location: Main
- Patio & porch: Bath Off Primary, Double Pane/Storm Window, Dining Room, Fireplace, Jetted Tub
- Spa features: Bath
- Has view: Yes
- View description: Mountain(s), Territorial
Lot
- Size: 4.97 Acres
- Features: Open Lot, Paved, Barn, Deck, Fenced-Partially, Gated Entry, High Speed Internet, Outbuildings, RV Parking, Shop, Stable
- Topography: Equestrian,Level,Partial Slope
- Residential vegetation: Fruit Trees, Garden Space, Pasture
Details
- Parcel number: 3901351845170000
- Special conditions: Standard
Construction
Type & style
- Home type: SingleFamily
- Property subtype: Single Family Residence
Materials
- Cement Planked, Cement Plank
- Foundation: Poured Concrete
- Roof: Composition
Condition
- Year built: 1998
- Major remodel year: 1998
Utilities & green energy
- Electric: Company: PSE
- Sewer: Septic Tank, Company: Septic
- Water: Individual Well, Company: Individual Well
Community & neighborhood
Location
- Region: Ferndale
- Subdivision: Ferndale
Other
Other facts
- Listing terms: Cash Out,Conventional,FHA,VA Loan
- Cumulative days on market: 37 days
Price history
| Date | Event | Price |
|---|---|---|
| 6/5/2025 | Sold | $1,020,000-5.1%$411/sqft |
Source: | ||
| 5/10/2025 | Pending sale | $1,075,000$433/sqft |
Source: | ||
| 4/24/2025 | Price change | $1,075,000-2.3%$433/sqft |
Source: | ||
| 4/3/2025 | Listed for sale | $1,100,000+70.3%$443/sqft |
Source: | ||
| 5/10/2019 | Sold | $646,000-1.6%$260/sqft |
Source: | ||
Public tax history
| Year | Property taxes | Tax assessment |
|---|---|---|
| 2024 | $4,535 +12.1% | $835,159 +2.3% |
| 2023 | $4,045 +7.7% | $816,391 +27% |
| 2022 | $3,754 +24.5% | $642,822 +31.7% |
Find assessor info on the county website
Neighborhood: 98248
Nearby schools
GreatSchools rating
- 4/10Eagleridge Elementary SchoolGrades: K-5Distance: 2.4 mi
- 5/10Horizon Middle SchoolGrades: 6-8Distance: 2.3 mi
- 5/10Ferndale High SchoolGrades: 9-12Distance: 3 mi
Schools provided by the listing agent
- Elementary: Eagleridge Elem
- Middle: Horizon Mid
- High: Ferndale High
Source: NWMLS. This data may not be complete. We recommend contacting the local school district to confirm school assignments for this home.
Get pre-qualified for a loan
At Zillow Home Loans, we can pre-qualify you in as little as 5 minutes with no impact to your credit score.An equal housing lender. NMLS #10287.



