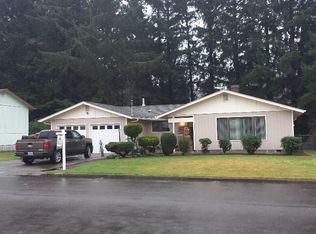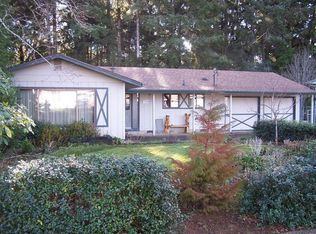Sold
$336,000
3167 Ridgeway Dr, Reedsport, OR 97467
3beds
1,944sqft
Residential, Single Family Residence
Built in 1975
8,276.4 Square Feet Lot
$342,400 Zestimate®
$173/sqft
$2,251 Estimated rent
Home value
$342,400
$274,000 - $425,000
$2,251/mo
Zestimate® history
Loading...
Owner options
Explore your selling options
What's special
Spacious Split Level home where location is everything! The two medical clinics and hospital are within walking distance. Reedsport golf course where you can play 18 holes of golf and enjoy the view afterwards from Club One Restaurant which offers an array of fine food and spirits. Updates include the kitchen appliances, heat pump, vinyl windows, pellet stove insert, bathroom vanities, recent exterior paint, and a roof that is approximately 11 years old. Spacious living room with a pellet stove insert, Dining & Kitchen, Master suite plus two nice sized bedrooms and bathroom are on the upper level. The family room with a woodburning fireplace is located on the lower level along with the powder/laundry room that needs some TLC. There is also access to the double car garage with door openers, a couple of benches for the handy one, and an exterior door to the fully fenced back yard. RV parking is next to the garage. This home is ready for a new owner.
Zillow last checked: 8 hours ago
Listing updated: October 22, 2024 at 08:52am
Listed by:
Rebecca Brosi 541-662-1128,
Central Coast Realty
Bought with:
Vanessa West, 201218060
Windermere Real Estate Lane County
Source: RMLS (OR),MLS#: 24221220
Facts & features
Interior
Bedrooms & bathrooms
- Bedrooms: 3
- Bathrooms: 3
- Full bathrooms: 2
- Partial bathrooms: 1
- Main level bathrooms: 1
Primary bedroom
- Features: Bathroom, Closet, Shower, Sink, Tile Floor, Wallto Wall Carpet
- Level: Upper
- Area: 156
- Dimensions: 12 x 13
Bedroom 2
- Features: Closet, Wallto Wall Carpet
- Level: Upper
- Area: 132
- Dimensions: 12 x 11
Bedroom 3
- Features: Closet, Wallto Wall Carpet
- Level: Upper
- Area: 132
- Dimensions: 12 x 11
Dining room
- Features: Deck, Sliding Doors, Laminate Flooring
- Level: Upper
- Area: 150
- Dimensions: 10 x 15
Family room
- Features: Fireplace, Sliding Doors, Wallto Wall Carpet
- Level: Lower
- Area: 425
- Dimensions: 25 x 17
Kitchen
- Features: Dishwasher, Disposal, Microwave, Free Standing Range, Free Standing Refrigerator, Vinyl Floor
- Level: Upper
- Area: 80
- Width: 8
Living room
- Features: Fireplace, Fireplace Insert, Pellet Stove, Wallto Wall Carpet
- Level: Upper
- Area: 272
- Dimensions: 17 x 16
Heating
- Heat Pump, Fireplace(s)
Cooling
- Heat Pump
Appliances
- Included: Dishwasher, Disposal, Free-Standing Range, Free-Standing Refrigerator, Microwave, Electric Water Heater, Tank Water Heater
- Laundry: Laundry Room
Features
- High Speed Internet, Bathtub With Shower, Closet, Bathroom, Shower, Sink
- Flooring: Laminate, Tile, Vinyl, Wall to Wall Carpet
- Doors: Sliding Doors
- Basement: None
- Number of fireplaces: 1
- Fireplace features: Insert, Pellet Stove
Interior area
- Total structure area: 1,944
- Total interior livable area: 1,944 sqft
Property
Parking
- Total spaces: 2
- Parking features: Driveway, Off Street, RV Access/Parking, Garage Door Opener, Attached
- Attached garage spaces: 2
- Has uncovered spaces: Yes
Accessibility
- Accessibility features: Minimal Steps, Walkin Shower, Accessibility
Features
- Levels: Multi/Split
- Stories: 2
- Patio & porch: Covered Deck, Deck
- Exterior features: Yard
- Fencing: Fenced
- Has view: Yes
- View description: Territorial, Trees/Woods
Lot
- Size: 8,276 sqft
- Dimensions: 75 x 109 x 85 x 105
- Features: Level, SqFt 7000 to 9999
Details
- Additional structures: RVParking
- Parcel number: R67607
- Zoning: R1
Construction
Type & style
- Home type: SingleFamily
- Property subtype: Residential, Single Family Residence
Materials
- T111 Siding
- Foundation: Block, Slab
- Roof: Composition
Condition
- Resale
- New construction: No
- Year built: 1975
Utilities & green energy
- Sewer: Public Sewer
- Water: Public
Community & neighborhood
Location
- Region: Reedsport
Other
Other facts
- Listing terms: Cash,Conventional,VA Loan
- Road surface type: Paved
Price history
| Date | Event | Price |
|---|---|---|
| 10/22/2024 | Sold | $336,000-1.2%$173/sqft |
Source: | ||
| 10/3/2024 | Pending sale | $340,000$175/sqft |
Source: | ||
| 9/26/2024 | Price change | $340,000-7.9%$175/sqft |
Source: | ||
| 9/13/2024 | Listed for sale | $369,360+128%$190/sqft |
Source: | ||
| 1/12/2005 | Sold | $162,000$83/sqft |
Source: Public Record Report a problem | ||
Public tax history
| Year | Property taxes | Tax assessment |
|---|---|---|
| 2024 | $3,697 +2.9% | $195,835 +3% |
| 2023 | $3,594 +3% | $190,132 +3% |
| 2022 | $3,489 +20.3% | $184,595 +3% |
Find assessor info on the county website
Neighborhood: 97467
Nearby schools
GreatSchools rating
- NAHighland Elementary SchoolGrades: K-6Distance: 0.2 mi
- 4/10Reedsport Community Charter SchoolGrades: K-12Distance: 0.4 mi
Schools provided by the listing agent
- Elementary: Highland
- Middle: Reedsport
- High: Reedsport
Source: RMLS (OR). This data may not be complete. We recommend contacting the local school district to confirm school assignments for this home.
Get pre-qualified for a loan
At Zillow Home Loans, we can pre-qualify you in as little as 5 minutes with no impact to your credit score.An equal housing lender. NMLS #10287.

