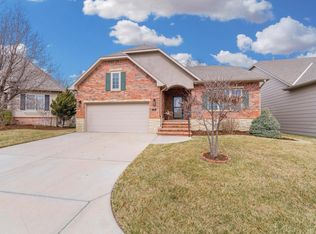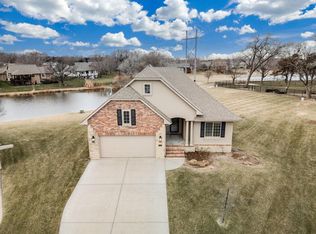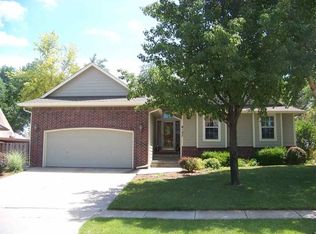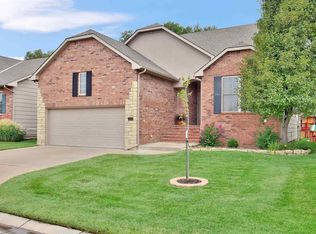One Owner Patio Home on Private Lake View Lot for Sale. 4 bedrooms, 3 bathroom, 2 car garage located in desirable Forest Lakes Subdivision. Covered concrete front patio with attractive arched entry and pillars. Excellent curb appeal with brick, stone, stucco and siding exterior. Tall ceilings! 11 foot ceilings in entry, living room and formal dining room. Master bedroom and kitchen ceilings are 9 feet tall. Spacious layout with gas fireplace, hearth, large living room with decor niches, informal and formal dining areas, tons of windows for natural light, backlit built-in recessed glass shelving. Lovely arched accented doorways and entryways with bull nosed corners. Beautiful kitchen features multi toned wood floors, eating bar, informal dining, pantry, new faucet, new microwave, maple cabinetry, under counter lighting and all appliances remain. The kitchen, eating area and living room offer the best lake views. Everything you need is on the main floor! Laundry is conveniently located between the kitchen and garage. Laundry room is 8x8 with a window, additional closet, cabinetry and hanging rod. Garage has tall ceilings and an additional closet. Two bedrooms up, two down. Master suite offers private tree views, double vanity, private toilet, separate shower and tub and double door walk-in closet with off season hanging. Finished basement includes a large family room with additional recreational room nook, two more bedrooms, a 3rd bathroom and a gigantic unfinished storage area. Family/Recreation room could easily be extended into unfinished storage area if desired. HVAC 2014, hot water heater 2014. Don't miss the 13 x 11 covered deck with beautiful view of lake and open green grassy area. Enjoy the picturesque sunsets! Extensive landscaping surrounds all four sides of this home. Such a relaxing atmosphere. Super Neighbors! Sprinkler system, mowing, edging and snow removal all covered by the HOA. Schedule a showing today! These don't last!
This property is off market, which means it's not currently listed for sale or rent on Zillow. This may be different from what's available on other websites or public sources.




