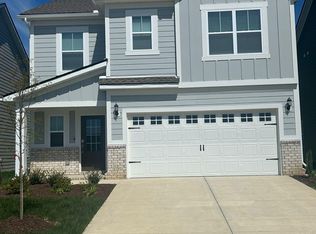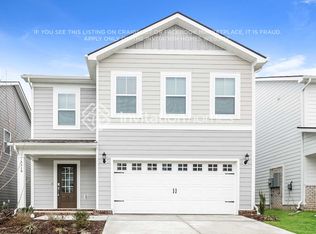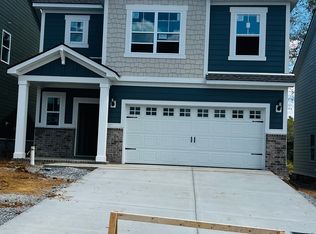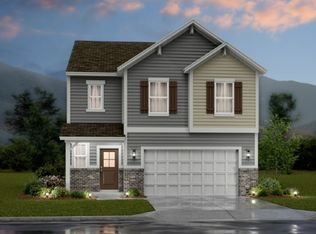Closed
$454,620
3167 Lyman Ridge Rd LOT 3230, Columbia, TN 38401
4beds
2,460sqft
Single Family Residence, Residential
Built in 2024
-- sqft lot
$458,100 Zestimate®
$185/sqft
$2,415 Estimated rent
Home value
$458,100
$417,000 - $504,000
$2,415/mo
Zestimate® history
Loading...
Owner options
Explore your selling options
What's special
The Ironwood is approx. 2,460 sqft. The home is a four bedroom with three baths. This plan is popular for its spacious first floor flex room. Including the great room, dinning room, and kitchen lay out. This plan also has a second floor bonus room. Our Everything Included homes feature 42" shaker cabinets, subway tile back-splash, quartz counter-tops, all the kitchen appliances, and more!
Zillow last checked: 8 hours ago
Listing updated: July 16, 2025 at 06:49am
Listing Provided by:
Chandler Jordan 615-925-1723,
Lennar Sales Corp.,
Zachary (Zach) Buford 615-476-8526,
Lennar Sales Corp.
Bought with:
Josh Kile, 338454
Benchmark Realty, LLC
Source: RealTracs MLS as distributed by MLS GRID,MLS#: 2679847
Facts & features
Interior
Bedrooms & bathrooms
- Bedrooms: 4
- Bathrooms: 3
- Full bathrooms: 3
Bedroom 1
- Area: 192 Square Feet
- Dimensions: 12x16
Bedroom 2
- Area: 110 Square Feet
- Dimensions: 10x11
Bedroom 3
- Area: 132 Square Feet
- Dimensions: 11x12
Bedroom 4
- Area: 168 Square Feet
- Dimensions: 14x12
Heating
- Central
Cooling
- Central Air
Appliances
- Included: Dishwasher, Disposal, Microwave, Refrigerator, Built-In Gas Oven, Built-In Gas Range
- Laundry: Electric Dryer Hookup, Washer Hookup
Features
- Smart Thermostat, Walk-In Closet(s), High Speed Internet
- Flooring: Carpet, Laminate
- Basement: Slab
- Has fireplace: No
Interior area
- Total structure area: 2,460
- Total interior livable area: 2,460 sqft
- Finished area above ground: 2,460
Property
Parking
- Total spaces: 2
- Parking features: Garage Door Opener, Garage Faces Front
- Attached garage spaces: 2
Features
- Levels: Two
- Stories: 2
- Has private pool: Yes
- Pool features: In Ground, Association
Details
- Parcel number: 051B G 01400 000
- Special conditions: Standard
- Other equipment: Air Purifier
Construction
Type & style
- Home type: SingleFamily
- Property subtype: Single Family Residence, Residential
Materials
- Fiber Cement
- Roof: Shingle
Condition
- New construction: Yes
- Year built: 2024
Utilities & green energy
- Sewer: Public Sewer
- Water: Public
- Utilities for property: Water Available, Underground Utilities
Community & neighborhood
Security
- Security features: Fire Alarm, Security System, Smart Camera(s)/Recording
Location
- Region: Columbia
- Subdivision: Drumwright
HOA & financial
HOA
- Has HOA: Yes
- HOA fee: $55 monthly
- Amenities included: Clubhouse, Pool, Underground Utilities
- Second HOA fee: $550 one time
Price history
| Date | Event | Price |
|---|---|---|
| 10/10/2024 | Sold | $454,620+3.3%$185/sqft |
Source: | ||
| 7/29/2024 | Pending sale | $439,990$179/sqft |
Source: | ||
| 7/16/2024 | Listed for sale | $439,990-2.2%$179/sqft |
Source: | ||
| 7/1/2024 | Listing removed | -- |
Source: | ||
| 6/4/2024 | Listed for sale | $449,990$183/sqft |
Source: | ||
Public tax history
Tax history is unavailable.
Neighborhood: 38401
Nearby schools
GreatSchools rating
- 2/10E. A. Cox Middle SchoolGrades: 5-8Distance: 4.3 mi
- 4/10Columbia Central High SchoolGrades: 9-12Distance: 8.3 mi
- 2/10R Howell Elementary SchoolGrades: PK-4Distance: 4.4 mi
Schools provided by the listing agent
- Elementary: Battle Creek Elementary School
- Middle: Battle Creek Middle School
- High: Battle Creek High School
Source: RealTracs MLS as distributed by MLS GRID. This data may not be complete. We recommend contacting the local school district to confirm school assignments for this home.
Get a cash offer in 3 minutes
Find out how much your home could sell for in as little as 3 minutes with a no-obligation cash offer.
Estimated market value
$458,100
Get a cash offer in 3 minutes
Find out how much your home could sell for in as little as 3 minutes with a no-obligation cash offer.
Estimated market value
$458,100



