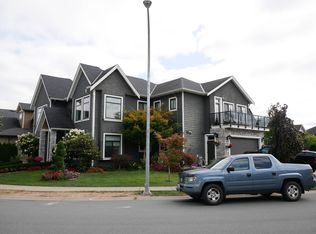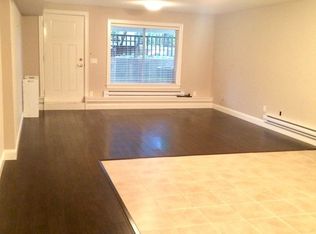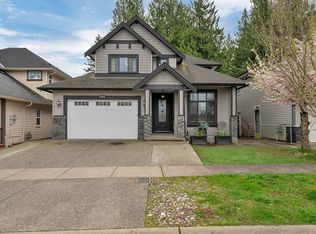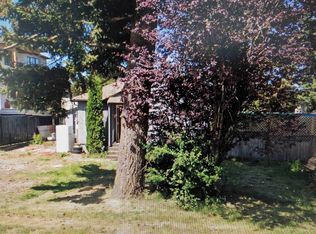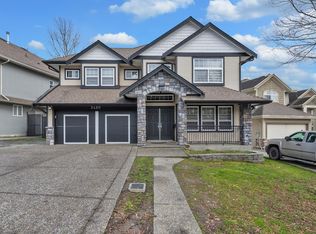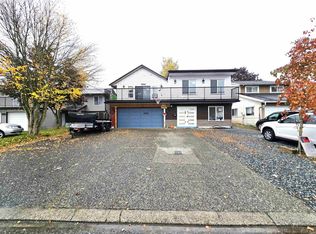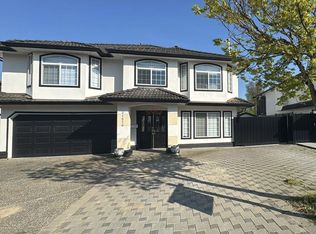Clean as a Whistle. Beautiful custom built 2 story home features 6 spacious bedrooms & 4.5 bathrooms. Features include: 12 ft. high ceiling at the foyer and also in Living & dinning room. Beautiful Kitchen with Quartz counter tops, big pantry. Stainless steel appliances. Upper floor boasts of 4 spacious bedrooms. Primary bedroom & 2nd bedrooms with ensuite & Walk-in-closets. Other 2 bedrooms have common 3rd full bath between 2 bedrooms. Great location. Close to shopping & High Street Mall. Near Fraser Hwy & easy access to Hwy#1. Home is rented Up & Down to very nice long term tenants. Total rent $4900/mo. Great for investors. Easy to show but must give 24 hrs. notice. Evening & weekend showings preferred. Seller's $300K loss is Your gain. Let's make a deal. Bring me an OFFER ! TB to show.
For sale
C$1,430,000
3167 Engineer Cres, Abbotsford, BC V4X 0A7
6beds
3,050sqft
Single Family Residence
Built in 2015
5,227.2 Square Feet Lot
$-- Zestimate®
C$469/sqft
C$-- HOA
What's special
Quartz counter topsBig pantryStainless steel appliances
- 402 days |
- 9 |
- 0 |
Zillow last checked: 8 hours ago
Listing updated: December 01, 2025 at 07:29pm
Listed by:
Gary Tiwana,
Century 21 Coastal Realty Ltd. Brokerage
Source: Greater Vancouver REALTORS®,MLS®#: R2942417 Originating MLS®#: Fraser Valley
Originating MLS®#: Fraser Valley
Facts & features
Interior
Bedrooms & bathrooms
- Bedrooms: 6
- Bathrooms: 5
- Full bathrooms: 4
- 1/2 bathrooms: 1
Heating
- Forced Air, Mixed, Natural Gas
Appliances
- Included: Washer/Dryer, Dishwasher, Refrigerator
- Laundry: In Unit
Features
- Pantry
- Windows: Window Coverings, Insulated Windows
- Basement: Full,Finished,Exterior Entry
- Number of fireplaces: 1
- Fireplace features: Gas
Interior area
- Total structure area: 3,050
- Total interior livable area: 3,050 sqft
Property
Parking
- Total spaces: 4
- Parking features: Garage, Open, Front Access, Garage Door Opener
- Garage spaces: 2
- Has uncovered spaces: Yes
Features
- Levels: Two
- Stories: 2
- Has view: Yes
- Frontage length: 53
Lot
- Size: 5,227.2 Square Feet
- Dimensions: 53 x 102.00
- Features: Cul-De-Sac, Recreation Nearby, Ski Hill Nearby
Construction
Type & style
- Home type: SingleFamily
- Property subtype: Single Family Residence
Condition
- Year built: 2015
Community & HOA
Community
- Security: Smoke Detector(s)
- Subdivision: Aberdeen
HOA
- Has HOA: No
Location
- Region: Abbotsford
Financial & listing details
- Price per square foot: C$469/sqft
- Annual tax amount: C$6,047
- Date on market: 11/7/2024
- Ownership: Freehold NonStrata
Gary Tiwana
(604) 807-6477
By pressing Contact Agent, you agree that the real estate professional identified above may call/text you about your search, which may involve use of automated means and pre-recorded/artificial voices. You don't need to consent as a condition of buying any property, goods, or services. Message/data rates may apply. You also agree to our Terms of Use. Zillow does not endorse any real estate professionals. We may share information about your recent and future site activity with your agent to help them understand what you're looking for in a home.
Price history
Price history
Price history is unavailable.
Public tax history
Public tax history
Tax history is unavailable.Climate risks
Neighborhood: Aberdeen
Nearby schools
GreatSchools rating
- 8/10Vossbeck Elementary SchoolGrades: K-5Distance: 7 mi
- 5/10Lynden Middle SchoolGrades: 6-8Distance: 7.1 mi
- NAImpact Reengagement ProgramGrades: 9-12Distance: 7.5 mi
- Loading
