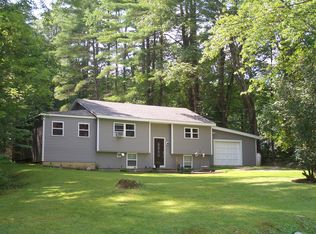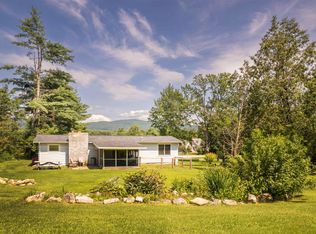Closed
Listed by:
Karen Heath,
Four Seasons Sotheby's Int'l Realty 802-774-7007
Bought with: Cummings & Co
$227,100
3167 Creek Road, Clarendon, VT 05759
3beds
1,082sqft
Ranch
Built in 1970
0.57 Acres Lot
$284,200 Zestimate®
$210/sqft
$2,463 Estimated rent
Home value
$284,200
$264,000 - $307,000
$2,463/mo
Zestimate® history
Loading...
Owner options
Explore your selling options
What's special
This 3 bedroom, 2-bath Raised Ranch has been lovingly cared for and nicely updated with its refurbished interior with new paint, new flooring and new interior doors. The kitchen has ample cupboard and counter space, its big enough for a center island, new appliances and new backsplash illuminated by under cabinet lighting. Steps away is the dining room which leads to the fenced backyard. The primary bedroom features double closets and brand new remodeled bath. Comfortable size living room with laminate flooring and built-in entertainment shelf. Full basement has pellet stove as an auxiliary heat source, workbench, storage options and laundry. The attached garage is a must for Vermont winters. IMPROVEMENTS to the home include: new mound septic system, chimney cap, new bath, electric service upgrade, furnace, vinyl siding, windows, childproof outlets and exterior front door. The exterior features fenced back yard, stone patio, fire pit, new above-ground pool and seasonal stream. Nice country setting and convenient to recreational activities of all kinds.
Zillow last checked: 8 hours ago
Listing updated: April 13, 2023 at 07:29pm
Listed by:
Karen Heath,
Four Seasons Sotheby's Int'l Realty 802-774-7007
Bought with:
Lisa Kelley
Cummings & Co
Source: PrimeMLS,MLS#: 4942034
Facts & features
Interior
Bedrooms & bathrooms
- Bedrooms: 3
- Bathrooms: 2
- Full bathrooms: 1
- 1/2 bathrooms: 1
Heating
- Oil, Pellet Stove, Forced Air
Cooling
- None
Appliances
- Included: Dishwasher, Gas Range, Refrigerator, Washer, Electric Water Heater, Owned Water Heater
- Laundry: In Basement
Features
- Ceiling Fan(s), Dining Area, Primary BR w/ BA, Natural Light
- Flooring: Laminate, Tile, Vinyl
- Basement: Concrete,Concrete Floor,Daylight,Partial,Sump Pump,Basement Stairs,Interior Entry
Interior area
- Total structure area: 1,850
- Total interior livable area: 1,082 sqft
- Finished area above ground: 1,082
- Finished area below ground: 0
Property
Parking
- Total spaces: 1
- Parking features: Gravel, Attached
- Garage spaces: 1
Features
- Levels: One
- Stories: 1
- Patio & porch: Patio
- Exterior features: Garden, Natural Shade
- Has private pool: Yes
- Pool features: Above Ground
- Fencing: Partial
- Has view: Yes
- Waterfront features: Stream
- Frontage length: Road frontage: 100
Lot
- Size: 0.57 Acres
- Features: Country Setting, Landscaped, Level, Slight, Views
Details
- Zoning description: Unknown
Construction
Type & style
- Home type: SingleFamily
- Architectural style: Raised Ranch
- Property subtype: Ranch
Materials
- Wood Frame, Vinyl Siding
- Foundation: Block, Concrete, Poured Concrete
- Roof: Asphalt Shingle
Condition
- New construction: No
- Year built: 1970
Utilities & green energy
- Electric: 100 Amp Service, Circuit Breakers
- Sewer: Mound Septic, Septic Tank
- Utilities for property: Cable, Propane
Community & neighborhood
Security
- Security features: Carbon Monoxide Detector(s), Smoke Detector(s)
Location
- Region: North Clarendon
Other
Other facts
- Road surface type: Paved
Price history
| Date | Event | Price |
|---|---|---|
| 4/13/2023 | Sold | $227,100+20.9%$210/sqft |
Source: | ||
| 3/17/2023 | Contingent | $187,900$174/sqft |
Source: | ||
| 2/1/2023 | Listed for sale | $187,900+5%$174/sqft |
Source: | ||
| 12/11/2021 | Listing removed | -- |
Source: | ||
| 10/15/2021 | Listed for sale | $178,900$165/sqft |
Source: | ||
Public tax history
Tax history is unavailable.
Neighborhood: 05759
Nearby schools
GreatSchools rating
- 3/10Clarendon Elementary SchoolGrades: PK-6Distance: 1.8 mi
- 4/10Mill River Usd #40Grades: 7-12Distance: 0.8 mi
Schools provided by the listing agent
- Elementary: Clarendon Elementary School
- Middle: Mill River Union High School
- High: Mill River Union High School
Source: PrimeMLS. This data may not be complete. We recommend contacting the local school district to confirm school assignments for this home.

Get pre-qualified for a loan
At Zillow Home Loans, we can pre-qualify you in as little as 5 minutes with no impact to your credit score.An equal housing lender. NMLS #10287.

