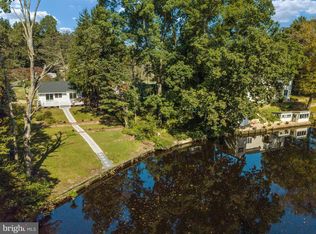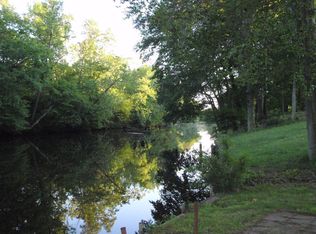PRICE SHARPLY REDUCED! Gorgeous custom-built home on the beautiful Chester River. Custom Kitchen with Cambria Quartz counters; 9 ft Cathedral Ceilings; Austrian wood framing; Bellawood 50-yr floors; Quoizel lights; 20 x 20 2-car Garage; Separate Storage Building. The comfortable cedar deck and screened porch face the river. So launch the boat, swim, kayak and go fishing from your backyard.
This property is off market, which means it's not currently listed for sale or rent on Zillow. This may be different from what's available on other websites or public sources.


