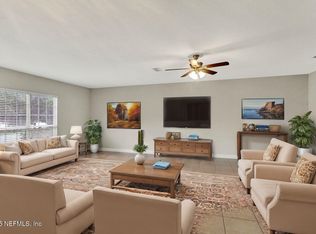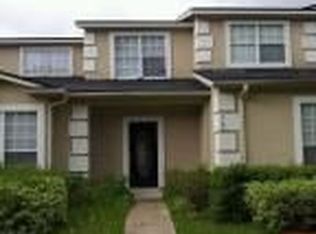Closed
$260,000
3166 RAVINES Road, Middleburg, FL 32068
3beds
2,134sqft
Single Family Residence
Built in 2005
5,662.8 Square Feet Lot
$291,200 Zestimate®
$122/sqft
$1,840 Estimated rent
Home value
$291,200
$274,000 - $309,000
$1,840/mo
Zestimate® history
Loading...
Owner options
Explore your selling options
What's special
Priced to Sell! Rare opportunity to own a spacious 2-story townhome in a 24-hour guarded, gated community with minimal HOA. This 3-bedroom, 2.5-bath end unit home features an open floor plan. A kitchen with extensive countertops and a bar area for extra dining with an abundance of 42'' cabinets. The oversized primary suite is on the main level, while two large bedrooms and a full bath upstairs offer generous closet space and additional storage. A new roof was installed in May 2024. 2nd level AC was replaced in May 2020. The oversized 2-car garage includes extra storage and opens to a private courtyard. Enjoy low-maintenance living with an irrigation system and unbeatable convenience to dining, schools, and shopping. Home is priced to sell and ready for your personal touch—interior paint needed. Don't miss your chance to live in this well-maintained, private community!
Zillow last checked: 8 hours ago
Listing updated: September 02, 2025 at 06:11am
Listed by:
IRIS KING,
EXP REALTY LLC 888-883-8509
Bought with:
DOUGLAS FUZZELL, 3271764
COLDWELL BANKER VANGUARD REALTY
Source: realMLS,MLS#: 2082512
Facts & features
Interior
Bedrooms & bathrooms
- Bedrooms: 3
- Bathrooms: 3
- Full bathrooms: 2
- 1/2 bathrooms: 1
Heating
- Central, Electric
Cooling
- Central Air, Multi Units
Appliances
- Included: Dishwasher, Disposal, Electric Cooktop, Electric Oven, Plumbed For Ice Maker, Refrigerator
- Laundry: Electric Dryer Hookup, Lower Level, Washer Hookup
Features
- Breakfast Bar, Ceiling Fan(s), Eat-in Kitchen, Open Floorplan, Pantry, Primary Bathroom -Tub with Separate Shower, Master Downstairs, Split Bedrooms, Walk-In Closet(s)
- Flooring: Carpet, Tile
Interior area
- Total structure area: 2,170
- Total interior livable area: 2,134 sqft
Property
Parking
- Total spaces: 2
- Parking features: Detached, Garage Door Opener
- Garage spaces: 2
Features
- Levels: Two
- Stories: 2
- Has view: Yes
- View description: Trees/Woods
Lot
- Size: 5,662 sqft
- Features: Corner Lot
Details
- Parcel number: 13052402138818310
Construction
Type & style
- Home type: SingleFamily
- Architectural style: Traditional
- Property subtype: Single Family Residence
- Attached to another structure: Yes
Materials
- Stucco
- Roof: Shingle
Condition
- New construction: No
- Year built: 2005
Utilities & green energy
- Sewer: Public Sewer
- Water: Public
- Utilities for property: Cable Available, Electricity Connected, Sewer Connected, Water Connected
Community & neighborhood
Security
- Security features: Gated with Guard
Location
- Region: Middleburg
- Subdivision: The Ravines
HOA & financial
HOA
- Has HOA: Yes
- HOA fee: $71 monthly
- Amenities included: Gated, Jogging Path, RV/Boat Storage
- Services included: Security
Other
Other facts
- Listing terms: Cash,Conventional,FHA,VA Loan
- Road surface type: Asphalt
Price history
| Date | Event | Price |
|---|---|---|
| 6/6/2025 | Sold | $260,000-1.9%$122/sqft |
Source: | ||
| 6/6/2025 | Pending sale | $265,000$124/sqft |
Source: | ||
| 4/18/2025 | Listed for sale | $265,000+82.6%$124/sqft |
Source: | ||
| 6/2/2015 | Listing removed | $1,125$1/sqft |
Source: WATSON REALTY CORP (Prop Mgmt) #771359 Report a problem | ||
| 5/8/2015 | Listed for rent | $1,125+7.1%$1/sqft |
Source: WATSON REALTY CORP (Prop Mgmt) #771359 Report a problem | ||
Public tax history
| Year | Property taxes | Tax assessment |
|---|---|---|
| 2024 | $3,961 +4.9% | $248,356 +0.4% |
| 2023 | $3,775 +14.7% | $247,281 +15.1% |
| 2022 | $3,291 +11% | $214,867 +22.2% |
Find assessor info on the county website
Neighborhood: 32068
Nearby schools
GreatSchools rating
- 6/10Shadowlawn Elementary SchoolGrades: PK-6Distance: 3.9 mi
- 7/10Lake Asbury Junior High SchoolGrades: 7-8Distance: 3 mi
- 4/10Middleburg High SchoolGrades: PK,9-12Distance: 1.9 mi
Get a cash offer in 3 minutes
Find out how much your home could sell for in as little as 3 minutes with a no-obligation cash offer.
Estimated market value
$291,200
Get a cash offer in 3 minutes
Find out how much your home could sell for in as little as 3 minutes with a no-obligation cash offer.
Estimated market value
$291,200

